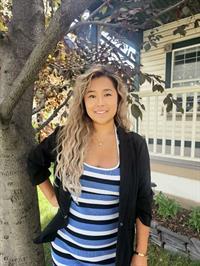208 330 Dieppe Drive Sw, Calgary
- Bedrooms: 1
- Bathrooms: 1
- Living area: 627 square feet
- Type: Apartment
- Added: 7 days ago
- Updated: 7 days ago
- Last Checked: 20 hours ago
Discover the "Azurro" floorplan by award-winning Rohit Homes, a 1-bedroom, 1-bathroom + den masterpiece designed for modern living. Located in the highly sought-after Quesnay at Currie Barracks, this stunning unit is perfect for professionals, students, or investors.Designed by the award-winning Louis Duncan-He, this condo features elegant upgrades, including 9' ceilings, quartz waterfall countertops, a quartz backsplash, cabinetry to the ceiling, stainless steel appliances, bespoke light fixtures, and window coverings. The open-concept layout seamlessly connects the kitchen, dining, and living spaces, making it ideal for entertaining. Enjoy the luxurious touches of fully tiled walls in your spa-inspired bath, designer wallpaper, and a tub/shower combo featuring a waterfall shower head. The spacious primary bedroom, private balcony overlooking the central courtyard, and versatile den complete this perfect home.This pet-friendly and AIRBNB-friendly building offers titled heated underground parking and plenty of visitor spaces. This location is second to none, situated minutes from downtown, Mount Royal University, and vibrant amenities in 17th Ave and Mardaloop. Limited units are available—act quickly to secure your piece of Calgary’s hottest new development! **Photos are taken from existing building of the same models to reflect the color pallets you can select. Not of the exact unit ** (id:1945)
powered by

Property DetailsKey information about 208 330 Dieppe Drive Sw
Interior FeaturesDiscover the interior design and amenities
Exterior & Lot FeaturesLearn about the exterior and lot specifics of 208 330 Dieppe Drive Sw
Location & CommunityUnderstand the neighborhood and community
Property Management & AssociationFind out management and association details
Tax & Legal InformationGet tax and legal details applicable to 208 330 Dieppe Drive Sw
Room Dimensions

This listing content provided by REALTOR.ca
has
been licensed by REALTOR®
members of The Canadian Real Estate Association
members of The Canadian Real Estate Association
Nearby Listings Stat
Active listings
41
Min Price
$199,900
Max Price
$1,299,800
Avg Price
$368,238
Days on Market
34 days
Sold listings
34
Min Sold Price
$179,900
Max Sold Price
$899,000
Avg Sold Price
$360,234
Days until Sold
44 days
















