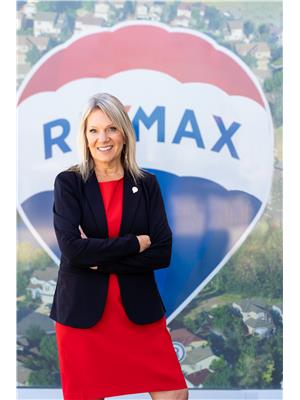1144 Wharf Road, Scotch Creek
- Bedrooms: 3
- Bathrooms: 2
- Living area: 2233 square feet
- Type: Residential
- Added: 101 days ago
- Updated: 66 days ago
- Last Checked: 31 minutes ago
NESTLED IN THE TREES.....Discover your own retreat in this charming 3-bedroom, 2-bath family home, set on a generous 1-acre lot offering both privacy and convenience. The main floor features a delightful kitchen with plenty of space for dining, and easy access to the backyard deck—perfect for outdoor entertaining. The spacious living room boasts a bay window, while the large mudroom includes a cozy wood stove and washer/dryer. Upstairs, you'll find three generously sized bedrooms, a full bath, and a versatile bonus room above the garage, ideal for a family room or games room. Perfectly located one block from Captains Village Marina and all Scotch Creek has to offer. For those with hobbies or toys, the oversized 26 x 25-foot garage offers plenty of space, and there’s additional room to build a shop if desired. Green thumbs will appreciate the fenced garden plot designed to keep deer away, as well as a wood shed and a shelter for your trailer. Enjoy the perfect blend of seclusion and accessibility in this inviting home. (id:1945)
powered by

Property DetailsKey information about 1144 Wharf Road
- Roof: Asphalt shingle, Unknown
- Heating: Stove, Forced air, Electric, See remarks, Wood
- Stories: 2
- Year Built: 1996
- Structure Type: House
- Exterior Features: Vinyl siding
Interior FeaturesDiscover the interior design and amenities
- Living Area: 2233
- Bedrooms Total: 3
Exterior & Lot FeaturesLearn about the exterior and lot specifics of 1144 Wharf Road
- Lot Features: One Balcony
- Water Source: Well
- Lot Size Units: acres
- Parking Total: 2
- Parking Features: Attached Garage, Oversize
- Lot Size Dimensions: 1
Location & CommunityUnderstand the neighborhood and community
- Common Interest: Freehold
Utilities & SystemsReview utilities and system installations
- Sewer: Septic tank
Tax & Legal InformationGet tax and legal details applicable to 1144 Wharf Road
- Zoning: Residential
- Parcel Number: 023-043-148
- Tax Annual Amount: 2831.92
Room Dimensions

This listing content provided by REALTOR.ca
has
been licensed by REALTOR®
members of The Canadian Real Estate Association
members of The Canadian Real Estate Association
Nearby Listings Stat
Active listings
1
Min Price
$698,500
Max Price
$698,500
Avg Price
$698,500
Days on Market
100 days
Sold listings
0
Min Sold Price
$0
Max Sold Price
$0
Avg Sold Price
$0
Days until Sold
days
Nearby Places
Additional Information about 1144 Wharf Road












































