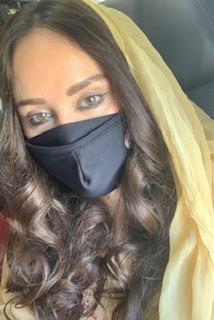8742 117 St Nw, Edmonton
- Bedrooms: 4
- Bathrooms: 4
- Living area: 221.5 square meters
- Type: Residential
Source: Public Records
Note: This property is not currently for sale or for rent on Ovlix.
We have found 6 Houses that closely match the specifications of the property located at 8742 117 St Nw with distances ranging from 2 to 10 kilometers away. The prices for these similar properties vary between 1,188,000 and 2,149,800.
Nearby Places
Name
Type
Address
Distance
University of Alberta
University
116 St and 85 Ave
0.5 km
St. Joseph's College
University
11325 89 Ave NW
0.5 km
University of Alberta Hospital
Hospital
8440 112 St NW
0.8 km
Rutherford House
Museum
11153 Saskatchewan Dr NW
0.9 km
William Hawrelak Park
Park
9930 Groat Rd
1.1 km
Sugar Bowl Coffee & Juice Bar
Restaurant
10922 88 Ave NW
1.3 km
Boston Pizza
Restaurant
10854 82 Ave NW
1.6 km
Alberta Legislature Building
Establishment
10800 97 Ave NW
2.0 km
Edmonton Valley Zoo
Zoo
13315 Buena Vista Rd
2.1 km
Old Scona Academic High School
School
10523 84th Ave
2.1 km
Royal Alberta Museum
Museum
12845 102 Ave NW
2.1 km
Pampa Brazilian Steakhouse
Restaurant
9929 109 St NW
2.2 km
Property Details
- Heating: Forced air
- Stories: 2
- Year Built: 2016
- Structure Type: House
Interior Features
- Basement: Finished, Full
- Appliances: Washer, Refrigerator, Dishwasher, Stove, Dryer, Microwave, Oven - Built-In, Hood Fan, Window Coverings
- Living Area: 221.5
- Bedrooms Total: 4
- Bathrooms Partial: 1
Exterior & Lot Features
- Lot Features: Corner Site, See remarks, Flat site, Lane, No Smoking Home
- Lot Size Units: square meters
- Parking Total: 4
- Parking Features: Detached Garage, Oversize
- Building Features: Vinyl Windows
- Lot Size Dimensions: 761.06
Location & Community
- Common Interest: Freehold
Tax & Legal Information
- Parcel Number: 7009715
Additional Features
- Property Condition: Insulation upgraded
Welcome to your Dream Home in picturesque Windsor Park! This stunning home is designed & crafted by EFFECT Homes on a large 55' wide by 150' deep corner lot. The home has meticulous attention to detail & energy efficiency, incl. Hardie board siding, triple pane windows, 12 double stud walls, an ICF foundation, & an HRV ensuring the highest energy efficiency standards. The placement of windows maximizes natural light & stunning sunsets over the sizeable west-facing backyard. The home offers functional open concept floor plan w/ a office, flex room, & spacious kitchen, living, & dining areas. The 2nd floor feat. 3 bedrooms & 2 full bathrooms, w/ the primary featuring a massive walk-in closet & ensuite. The basement offers a rec room, 4th bedroom, bathroom, & laundry. There is also potential to add a gym, 5th bed, & more in the large storage room. This timeless home effortlessly combines practicality w/ elegance. Superb location walking distance to Campus, UofA Hospital, & Alberta's top elementary school! (id:1945)
Demographic Information
Neighbourhood Education
| Master's degree | 35 |
| Bachelor's degree | 65 |
| University / Below bachelor level | 10 |
| College | 15 |
| Degree in medicine | 20 |
| University degree at bachelor level or above | 150 |
Neighbourhood Marital Status Stat
| Married | 200 |
| Widowed | 10 |
| Divorced | 15 |
| Never married | 105 |
| Living common law | 20 |
| Married or living common law | 215 |
| Not married and not living common law | 135 |
Neighbourhood Construction Date
| 2006 to 2010 | 10 |
| 1960 or before | 105 |











