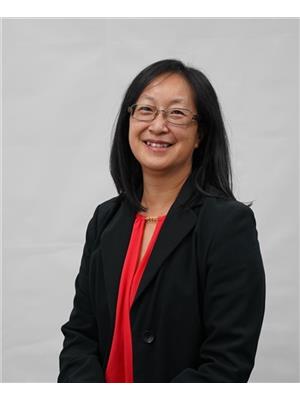406 10644 151 A Street, Surrey
- Bedrooms: 2
- Bathrooms: 1
- Living area: 909 square feet
- Type: Apartment
- Added: 105 days ago
- Updated: 77 days ago
- Last Checked: 19 hours ago
Welcome to Lincoln's Hill. This top floor 2 bedroom, 1 bathroom suite is situated in the highly sought-after heart of Guildford. This open layout condo features a bright and spacious interior that is abundant in natural light. The private patio overlooks the beautiful tranquil garden that surrounds you. Ideal for both first-time homebuyers and investors, this property is conveniently positioned within walking proximity to Guildford Mall, Guildford Rec Centre, supermarkets, schools, transit, and parks, as well as quick access to the Port Mann Bridge for Highway 1 commuters. Maintenance fee includes heat & hot water. Open House BY APPOINTMENT Saturday, October 5th from 2-4pm (id:1945)
powered by

Property DetailsKey information about 406 10644 151 A Street
- Heating: Baseboard heaters, Hot Water
- Stories: 4
- Year Built: 1986
- Structure Type: Apartment
- Architectural Style: Other
Interior FeaturesDiscover the interior design and amenities
- Basement: None
- Appliances: Refrigerator, Dishwasher, Stove
- Living Area: 909
- Bedrooms Total: 2
Exterior & Lot FeaturesLearn about the exterior and lot specifics of 406 10644 151 A Street
- Water Source: Municipal water
- Parking Total: 1
- Parking Features: Underground, Other
- Building Features: Shared Laundry
Location & CommunityUnderstand the neighborhood and community
- Common Interest: Condo/Strata
- Community Features: Pets Allowed, Rentals Allowed
Property Management & AssociationFind out management and association details
- Association Fee: 391.68
Utilities & SystemsReview utilities and system installations
- Sewer: Sanitary sewer, Storm sewer
- Utilities: Water, Natural Gas, Electricity
Tax & Legal InformationGet tax and legal details applicable to 406 10644 151 A Street
- Tax Year: 2023
- Tax Annual Amount: 1794.92

This listing content provided by REALTOR.ca
has
been licensed by REALTOR®
members of The Canadian Real Estate Association
members of The Canadian Real Estate Association
Nearby Listings Stat
Active listings
124
Min Price
$338,888
Max Price
$4,000,000
Avg Price
$638,983
Days on Market
83 days
Sold listings
51
Min Sold Price
$329,000
Max Sold Price
$2,100,000
Avg Sold Price
$512,301
Days until Sold
96 days
















