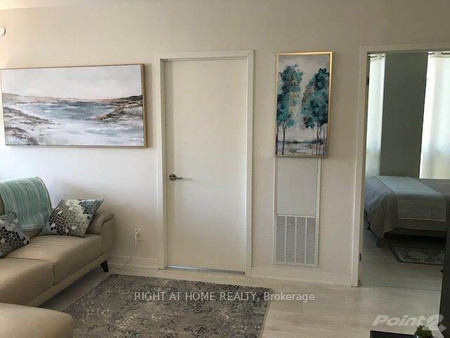82 Bowie Avenue, Toronto
- Bedrooms: 4
- Bathrooms: 2
- Type: Residential
- Added: 22 days ago
- Updated: 21 days ago
- Last Checked: 15 hours ago
Knock Knock! An amazing opportunity to live in a 3+1 bedroom, 2 bathroom detached home with a private driveway on the new LRT Line! Beautiful new white oak engineered wood floors on the first 2 floors enhance the clean, fresh modern vibe. Rarely found, two wood-burning fireplaces, add to the coziness during colder months. The large sun-filled eat-in kitchen has loads of storage and overlooks the spacious backyard and covered deck, perfect for gathering with family and friends all year! Three generous-sized bedrooms on the second floor with a large family bathroom complete with the most amazing skylight that brings in so much natural light. There is also plumbing for second-floor laundry, which is a bonus! A separate entrance leads to the beautiful lower level 1-bedroom apartment, offering flexibility for a separate suite to gain additional income; it is bright, modern, and very comfortable, with private laundry and a wood-burning fireplace too! The opportunities are endless! This home, on this lot, offers so many possibilities in the future; you will never have to move! Outstanding value in a neighborhood that is thriving and continues to grow! There are lots of opportunities with this property! Located in a family-friendly neighborhood, this home is close to parks and offers a prime midtown location. Just steps away from the new Eglinton LRT, 401 access, the Beltline, and don't forget great shopping at Yorkdale Mall.
powered by

Property DetailsKey information about 82 Bowie Avenue
- Cooling: Central air conditioning
- Heating: Forced air, Natural gas
- Stories: 2
- Structure Type: House
- Exterior Features: Brick
- Foundation Details: Block
Interior FeaturesDiscover the interior design and amenities
- Basement: Finished, Walk out, N/A
- Flooring: Tile, Hardwood, Vinyl
- Bedrooms Total: 4
- Fireplaces Total: 2
Exterior & Lot FeaturesLearn about the exterior and lot specifics of 82 Bowie Avenue
- Lot Features: In-Law Suite
- Water Source: Municipal water
- Parking Total: 2
- Building Features: Fireplace(s)
- Lot Size Dimensions: 25 x 125 FT
Location & CommunityUnderstand the neighborhood and community
- Directions: Eglinton/Dufferin
- Common Interest: Freehold
Utilities & SystemsReview utilities and system installations
- Sewer: Sanitary sewer
- Utilities: Sewer, Cable
Tax & Legal InformationGet tax and legal details applicable to 82 Bowie Avenue
- Tax Annual Amount: 3744
Room Dimensions

This listing content provided by REALTOR.ca
has
been licensed by REALTOR®
members of The Canadian Real Estate Association
members of The Canadian Real Estate Association
Nearby Listings Stat
Active listings
129
Min Price
$109,800
Max Price
$2,259,900
Avg Price
$956,405
Days on Market
113 days
Sold listings
30
Min Sold Price
$549,000
Max Sold Price
$1,289,000
Avg Sold Price
$863,876
Days until Sold
48 days
Nearby Places
Additional Information about 82 Bowie Avenue









































