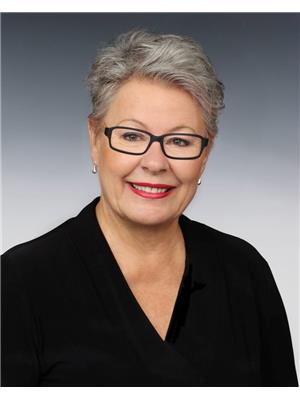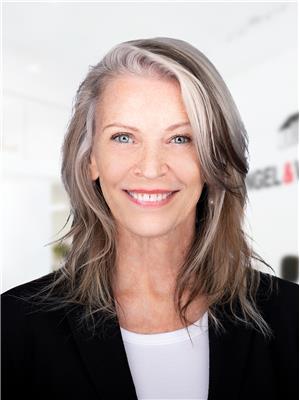965 King Street Unit 207, Penticton
- Bedrooms: 2
- Bathrooms: 2
- Living area: 1213 square feet
- Type: Apartment
- Added: 194 days ago
- Updated: 191 days ago
- Last Checked: 16 hours ago
Fantastic location for this 1213 sq/ft east facing two bedroom and two bathroom condo with easy access to public transit. Great layout featuring spacious kitchen with adjacent dining and large living area, beautiful primary bedroom, walk-thru closets and four piece ensuite, guest bedroom, three piece main bathroom, and separate laundry room. Ground level secure parking and additional storage locker, 55+, no pets, and rentals allowed. Currently tenanted, month to month, $1863/month plus utilities, 24 hours notice required. Great building in an awesome location close to IGA and the Penticton Regional Hospital. Call the Listing Representative for details. (id:1945)
powered by

Property DetailsKey information about 965 King Street Unit 207
Interior FeaturesDiscover the interior design and amenities
Exterior & Lot FeaturesLearn about the exterior and lot specifics of 965 King Street Unit 207
Location & CommunityUnderstand the neighborhood and community
Property Management & AssociationFind out management and association details
Utilities & SystemsReview utilities and system installations
Tax & Legal InformationGet tax and legal details applicable to 965 King Street Unit 207
Room Dimensions

This listing content provided by REALTOR.ca
has
been licensed by REALTOR®
members of The Canadian Real Estate Association
members of The Canadian Real Estate Association
Nearby Listings Stat
Active listings
124
Min Price
$125,000
Max Price
$1,800,000
Avg Price
$575,488
Days on Market
94 days
Sold listings
38
Min Sold Price
$270,000
Max Sold Price
$1,290,000
Avg Sold Price
$603,895
Days until Sold
92 days
















