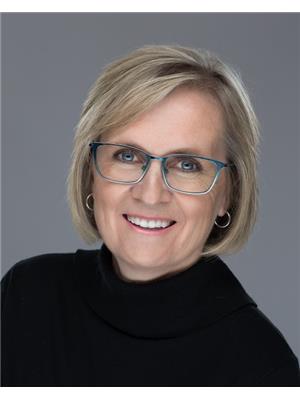4 E 40 Rivermill Boulevard, Kawartha Lakes
- Bedrooms: 3
- Bathrooms: 3
- Type: Townhouse
- Added: 78 days ago
- Updated: 16 days ago
- Last Checked: 15 days ago
Come take a look, you can't help but fall in love with this Rivermill Townhome condo overlooking the water. 2 +1 bedroom, 3 full bath home is beautiful & bright, with easterly view of Trent Severn waterway with 4 walkouts overlooking the river. Open concept design makes this home feel very spacious and welcoming. Large living room has walkout to balcony and cozy corner fireplace. Main floor bedroom has second main level walkout to balcony and semi-ensuite access. The loft makes a stunning master suite (or guest suite!) with 4 piece ensuite and walk in closet for her as well as a large separate closet for him! The lower level has two more garden door walkouts to a private patio & also a workshop/utility room. The charming Rivermill Club house offers a place to gather and socialize and includes an indoor pool, roof top deck, Billiards & Workout Room. Other amenities include, Tennis, RV parking area and dock rental spaces for you to park your boat and cruise the Trent Severn Water Way. Enjoy the quiet Rivermill lifestyle! (id:1945)
powered by

Property Details
- Cooling: Central air conditioning
- Heating: Forced air, Natural gas
- Stories: 1
- Structure Type: Row / Townhouse
- Exterior Features: Brick, Stone
- Foundation Details: Poured Concrete
Interior Features
- Basement: Finished, Walk out, N/A
- Flooring: Hardwood
- Appliances: Central Vacuum
- Bedrooms Total: 3
- Fireplaces Total: 1
Exterior & Lot Features
- View: River view, View of water, Direct Water View
- Lot Features: Sloping, Waterway, Flat site, Balcony, In suite Laundry
- Parking Total: 2
- Pool Features: Indoor pool
- Water Body Name: Scugog
- Parking Features: Attached Garage
- Building Features: Exercise Centre, Party Room, Fireplace(s), Visitor Parking
- Waterfront Features: Waterfront
Location & Community
- Directions: Rivermill and Eglinton
- Common Interest: Condo/Strata
- Community Features: Community Centre, Pet Restrictions
Property Management & Association
- Association Fee: 650
- Association Name: Guardian Property Management
- Association Fee Includes: Insurance, Parking
Tax & Legal Information
- Tax Year: 2023
- Tax Annual Amount: 5091.58
- Zoning Description: RM1-S6
Room Dimensions
This listing content provided by REALTOR.ca has
been licensed by REALTOR®
members of The Canadian Real Estate Association
members of The Canadian Real Estate Association













