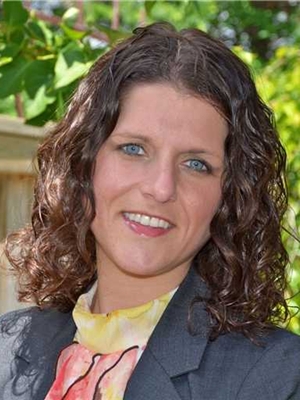17 Pemberton Lane, Oro Medonte Shanty Bay
- Bedrooms: 4
- Bathrooms: 6
- Type: Residential
Source: Public Records
Note: This property is not currently for sale or for rent on Ovlix.
We have found 4 Houses that closely match the specifications of the property located at 17 Pemberton Lane with distances ranging from 2 to 6 kilometers away. The prices for these similar properties vary between 4,899,999 and 7,699,000.
Nearby Listings Stat
Active listings
0
Min Price
$0
Max Price
$0
Avg Price
$0
Days on Market
days
Sold listings
0
Min Sold Price
$0
Max Sold Price
$0
Avg Sold Price
$0
Days until Sold
days
Property Details
- Heating: Heat Pump
- Stories: 2
- Structure Type: House
- Exterior Features: Stone
- Foundation Details: Insulated Concrete Forms
Interior Features
- Basement: Full
- Appliances: Oven - Built-In, Water Treatment, Window Coverings, Garage door opener, Water Heater
- Bedrooms Total: 4
- Bathrooms Partial: 1
Exterior & Lot Features
- View: Direct Water View
- Parking Total: 14
- Pool Features: Inground pool
- Water Body Name: Kempenfelt
- Parking Features: Attached Garage
- Lot Size Dimensions: 205.1 x 236.4 FT
- Waterfront Features: Waterfront
Location & Community
- Directions: Ridge Rd W To Range 1
- Common Interest: Freehold
Utilities & Systems
- Sewer: Septic System
- Electric: Generator
- Utilities: Cable, DSL*
Tax & Legal Information
- Tax Annual Amount: 27829
Stunning Landmark Chateau Inspired Custom Built Waterfront Home With Boathouse And Pool On Prestigious Pemberton Lane! Open Concept Design Offers South Facing Lake Views From All Rooms! Custom Kitchen: 16 Ft Centre Island W/Induction Stove Top, Miele Fridge/Freezer, Dishwashers(2), Refrigeration Drawers, Double Wall Ovens, Custom Cabinetry And Storage, Walk In Pantry With Floor To Ceiling Storage And Extra Refrigeration. Dining: Combined W/Kitchen And Sitting, Walkout To Screened In Porch, Pool And Waterfront. Great Room: Custom Builtins, Fireplace, Walkout To Pool And Lakeside Sitting. Main Floor Primary Suite: Walkout To Private Covered Porch, Sitting Room, Custom Built Walkin Closet W/Floor To Ceiling Cabinetry, Ensuite, Carrara Marble, Glass Shower, Soaker Tub, Water Closet, Double Sinks. Second Floor Offers 4 Private Lakeside Suites Each With Private Ensuite Baths, Sitting Rooms, 2 W/Juliette Balconies And Two W/Double Large Lakeside Terraces Overlooking Kempenfelt Bay!






