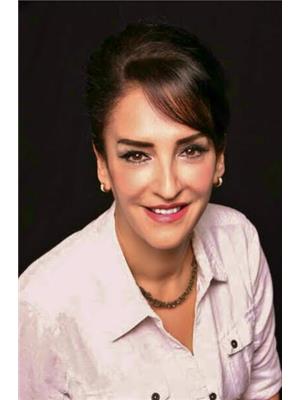2615 Blue Jay Cl Nw, Edmonton
- Bedrooms: 5
- Bathrooms: 4
- Living area: 200 square meters
- Type: Residential
- Added: 1 day ago
- Updated: 1 days ago
- Last Checked: 4 hours ago
Luxury upgraded in this Classy 2 storey home - Fully Finished 5 bedroom, 3.5 Bath with 3000 sq.ft of finished living area. Located in a family friendly cul-de-sac with privacy. Bright main floor with plenty of large windows highlighting beautiful new flooring, gas fireplace, coffered ceiling, & trendy arched entry way. The Kitchen is an entertainers dream with large island, Timeless Granite Countertops, Maple cabinets, built-in oven, 36 gas cooktop, S/S appliances and walk thru pantry to mudroom. Your lavish primary retreat easily fits king size furniture featuring WIC and luxurious 5 pc ensuite - soaker tub, custom tiled shower & double vanity. Upstairs laundry, 2 well-sized bedrooms, full bath & HUGE bonus room to gather & entertain. Basement with 9-ft ceilings - large rec & games room with Wet Bar, 4th & 5th bedrooms & full bath! MDF shelving throughout, glass railing, new paint, carpet & flooring. Great family location close to walking trails, Anthony Henday, Yellowhead, shopping & playground! A Gem. (id:1945)
powered by

Show
More Details and Features
Property DetailsKey information about 2615 Blue Jay Cl Nw
- Heating: Forced air
- Stories: 2
- Year Built: 2014
- Structure Type: House
- Type: 2 storey home
- Bedrooms: 5
- Bathrooms: 3.5
- Finished Living Area: 3000 sq.ft
- Basement: Fully Finished
Interior FeaturesDiscover the interior design and amenities
- Basement: Finished, Full
- Appliances: Washer, Refrigerator, Dishwasher, Stove, Dryer, Oven - Built-In
- Living Area: 200
- Bedrooms Total: 5
- Fireplaces Total: 1
- Bathrooms Partial: 1
- Fireplace Features: Gas, Unknown
- Main Floor: Windows: Large, Flooring: New, Fireplace: Gas, Ceiling: Coffered, Entry: Trendy Arched
- Kitchen: Island: Large, Countertops: Timeless Granite, Cabinets: Maple, Built-in Oven: Yes, Gas Cooktop: 36, Appliances: Stainless Steel, Pantry: Walk Thru to Mudroom
- Primary Retreat: Size: Fits King-size Furniture, Walk-in Closet: WIC, Ensuite: Soaker Tub: Yes, Custom Tiled Shower: Yes, Double Vanity: Yes
- Upstairs Features: Laundry: Yes, Bedrooms: 2, Full Bath: Yes, Bonus Room: HUGE
- Basement Features: Ceiling Height: 9-ft, Rec Room: Large, Games Room: Yes, Wet Bar: Yes, Bedrooms: 4, 5, Full Bath: Yes
- Miscellaneous Interior Features: Shelving: MDF, Railing: Glass, Paint: New, Carpet: New, Additional Flooring: New
Exterior & Lot FeaturesLearn about the exterior and lot specifics of 2615 Blue Jay Cl Nw
- Lot Size Units: square meters
- Parking Total: 4
- Parking Features: Attached Garage
- Building Features: Ceiling - 9ft, Vinyl Windows
- Lot Size Dimensions: 421.56
- Location: Cul-de-sac
- Privacy: Yes
Location & CommunityUnderstand the neighborhood and community
- Common Interest: Freehold
- Family Friendly: Yes
- Nearby: Walking Trails: Yes, Major Roads: Anthony Henday, Yellowhead, Shopping: Yes, Playground: Yes
Tax & Legal InformationGet tax and legal details applicable to 2615 Blue Jay Cl Nw
- Parcel Number: 10411821
Additional FeaturesExplore extra features and benefits
- Description: A Gem
Room Dimensions

This listing content provided by REALTOR.ca
has
been licensed by REALTOR®
members of The Canadian Real Estate Association
members of The Canadian Real Estate Association
Nearby Listings Stat
Active listings
11
Min Price
$459,000
Max Price
$819,800
Avg Price
$623,091
Days on Market
109 days
Sold listings
7
Min Sold Price
$589,900
Max Sold Price
$970,500
Avg Sold Price
$716,600
Days until Sold
56 days
Additional Information about 2615 Blue Jay Cl Nw










































