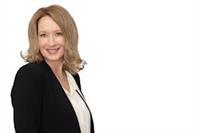101 Olympic Crescent, Moncton
- Bedrooms: 5
- Bathrooms: 2
- Living area: 1771 square feet
- Type: Residential
- Added: 5 days ago
- Updated: 2 days ago
- Last Checked: 24 minutes ago
Welcome to 101 Olympic Cres!! Spacious family home with WALK OUT BASEMENT and a 2 bedroom IN-LAW SUITE!! With a total of 5 bedrooms and 2 full baths, this house can be served as a single family with in-law suite or a potential mortgage helper. The main house offers a spacious layout with an updated kitchen with stainless steel appliances and open dining area. The living room offers a large window over looking the park and features a heat pump for heating & cooling. Three Bedrooms are located on the second floor along with the main bathroom. Descending to the lower level where you will find the large family room also equipped with a heat pump. This space leads onto the second bathroom with laundry as well as onto the in-law suite. The later is equipped with a full kitchen, 2 bedrooms and features a separate entrance! Located in a quiet neighbourhood with views of the Petitcodiac River and facing the Codiac Heights Park this home is perfect for a growing family. Bonus features include : Roof (2020), central vacuum, 2 mini split heat pumps, in-law suite with separate entrance and more! Call for a viewing! (id:1945)
powered by

Property Details
- Cooling: Heat Pump
- Heating: Heat Pump, Baseboard heaters, Electric
- Year Built: 1995
- Structure Type: House
- Exterior Features: Vinyl
- Foundation Details: Concrete
- Total Bedrooms: 5
- Total Bathrooms: 2
- In Law Suite: true
- Separate Entrance For In Law Suite: true
- Square Footage: Spacious family home
Interior Features
- Flooring: Hardwood, Laminate, Ceramic
- Living Area: 1771
- Bedrooms Total: 5
- Above Grade Finished Area: 1771
- Above Grade Finished Area Units: square feet
- Kitchen: Updated: true, Appliances: Stainless steel, Dining Area: Open
- Living Room: Window View: Overlooking park, Heat Pump: true
- Floors: Main House: Bedrooms: 3, Bathroom: Main bathroom on second floor, Lower Level: Family Room: Heat Pump: true, Second Bathroom: true, Laundry: true, In-Law Suite: Bedrooms: 2, Full Kitchen: true
Exterior & Lot Features
- Lot Features: Balcony/Deck/Patio
- Water Source: Municipal water
- Lot Size Units: square meters
- Lot Size Dimensions: 667
- Roof: Year Updated: 2020
- Views: Petitcodiac River
- Facing: Codiac Heights Park
Location & Community
- Directions: From Salisbury Rd (Rte 106) turn onto Dutchill Dr. Turn left onto Olympic Cres.
- Neighborhood: Quiet
Business & Leasing Information
- Potential Mortgage Helper: true
Utilities & Systems
- Sewer: Municipal sewage system
- Heating Cooling: 2 mini split heat pumps
- Central Vacuum: true
Tax & Legal Information
- Parcel Number: 01077031
- Tax Annual Amount: 4721.31
Additional Features
- Bonus Features: true
Room Dimensions

This listing content provided by REALTOR.ca has
been licensed by REALTOR®
members of The Canadian Real Estate Association
members of The Canadian Real Estate Association

















