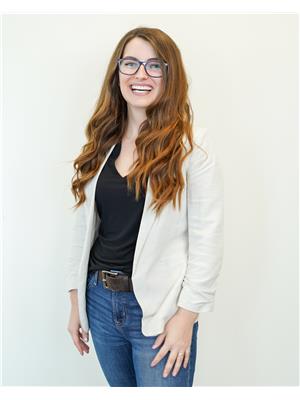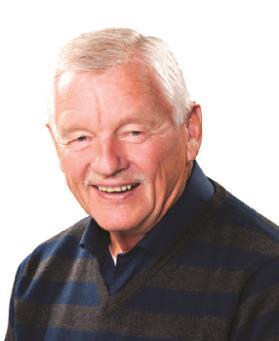5308 51 Av, Wabamun
- Bedrooms: 3
- Bathrooms: 1
- Living area: 108 square meters
- Type: Residential
- Added: 79 days ago
- Updated: 78 days ago
- Last Checked: 21 hours ago
Great Views! Great location! The perfect place for home ownership at the lake! This original owner home is over 1160 sq ft plus more in the finished basement too! You'll love all the light you get as you walk in the front door. Large living room with big front window with views of Lake Wabamun! Kitchen is very functional with lots of counter space! Dining area is the perfect spot to host family and friends with access to the back deck too! Master bedroom is a great size! 2 more bedrooms are perfect for kids or guests! Basement has a large finished rec room, the perfect place to watch a movie or send the kids to play! Outside this place shines! HUGE corner lot with no neighbours! You've got tons of room for a garden, a hill to sled on and all sorts of mature trees! Double garage keeps snow off the vehicle plus extra parking on the driveway too! Wabamun is growing with new development and investment and you could hold this property for future development as well! (id:1945)
powered by

Property DetailsKey information about 5308 51 Av
- Heating: Forced air
- Stories: 1
- Year Built: 1960
- Structure Type: House
- Architectural Style: Bungalow
Interior FeaturesDiscover the interior design and amenities
- Basement: Partially finished, Full
- Appliances: Washer, Refrigerator, Dishwasher, Stove, Dryer, Oven - Built-In, Window Coverings, Garage door opener
- Living Area: 108
- Bedrooms Total: 3
Exterior & Lot FeaturesLearn about the exterior and lot specifics of 5308 51 Av
- View: Lake view
- Lot Features: Corner Site, Closet Organizers, No Animal Home, No Smoking Home
- Lot Size Units: square meters
- Parking Features: Detached Garage
- Lot Size Dimensions: 2579.92
Location & CommunityUnderstand the neighborhood and community
- Common Interest: Freehold
Tax & Legal InformationGet tax and legal details applicable to 5308 51 Av
- Parcel Number: 4300380
Additional FeaturesExplore extra features and benefits
- Security Features: Smoke Detectors
Room Dimensions

This listing content provided by REALTOR.ca
has
been licensed by REALTOR®
members of The Canadian Real Estate Association
members of The Canadian Real Estate Association
Nearby Listings Stat
Active listings
1
Min Price
$350,000
Max Price
$350,000
Avg Price
$350,000
Days on Market
79 days
Sold listings
0
Min Sold Price
$0
Max Sold Price
$0
Avg Sold Price
$0
Days until Sold
days
Nearby Places
Additional Information about 5308 51 Av



















































