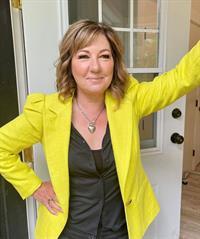204 1959 Polo Park Cres, Central Saanich
- Bedrooms: 2
- Bathrooms: 2
- Living area: 936 square feet
- Type: Apartment
- Added: 42 days ago
- Updated: 42 days ago
- Last Checked: 41 days ago
Introducing this lovely 2-bedroom, 2-full bath 2004 built condo located in the heart of beautiful Saanichton. This 900 sq ft gem offers the perfect blend of modern comfort and convenience. Step inside to discover a desirable split-bedroom layout that provides both privacy and functionality. The bright and airy interior is enhanced with updated flooring throughout, a refreshed kitchen with new cabinetry, counters & backsplash; new closet organizers & new washer/dryer. Other wonderful extras: exceptional built-in storage in 2nd bed, covered east-facing balcony & underground parking & bike storage. Enjoy a healthy lifestyle w/ an easy walk for groceries, banking, pharmacy, cafes & more. For travellers, the airport & ferry terminal are just a quick car trip away. You'll appreciate the peace of mind that comes with being part of a well-maintained and well-managed strata. Don't miss this opportunity to live your best life in this beautiful property with such convenient Saanichton location! (id:1945)
powered by

Property Details
- Cooling: None
- Heating: Baseboard heaters, Electric
- Year Built: 2004
- Structure Type: Apartment
- Architectural Style: Westcoast
Interior Features
- Living Area: 936
- Bedrooms Total: 2
- Above Grade Finished Area: 894
- Above Grade Finished Area Units: square feet
Exterior & Lot Features
- Lot Features: Cul-de-sac, Curb & gutter, Other
- Lot Size Units: square feet
- Parking Total: 1
- Parking Features: Underground
- Lot Size Dimensions: 900
Location & Community
- Common Interest: Condo/Strata
- Subdivision Name: Heritage Green
- Community Features: Family Oriented, Pets Allowed With Restrictions
Property Management & Association
- Association Fee: 399
Business & Leasing Information
- Lease Amount Frequency: Monthly
Tax & Legal Information
- Tax Lot: 38
- Zoning: Multi-Family
- Parcel Number: 026-016-745
- Tax Annual Amount: 2333.35
Room Dimensions
This listing content provided by REALTOR.ca has
been licensed by REALTOR®
members of The Canadian Real Estate Association
members of The Canadian Real Estate Association

















