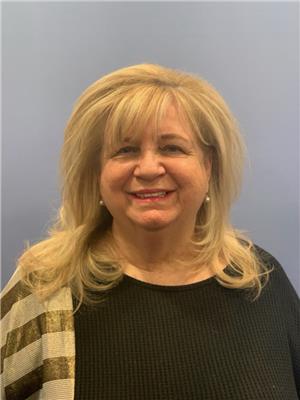8 Levida Street, Brampton Vales Of Castlemore
- Bedrooms: 8
- Bathrooms: 6
- Type: Residential
Source: Public Records
Note: This property is not currently for sale or for rent on Ovlix.
We have found 6 Houses that closely match the specifications of the property located at 8 Levida Street with distances ranging from 2 to 10 kilometers away. The prices for these similar properties vary between 1,197,999 and 1,700,000.
Nearby Places
Name
Type
Address
Distance
Turtle Jack's Muskoka Grill & Lounge
Restaurant
20 Cottrelle Blvd
1.3 km
Sandalwood Heights Secondary School
School
2671 Sandalwood Pkwy E
1.9 km
Golden Palace Restaurant
Restaurant
9886 Torbram Rd
2.4 km
Brampton Civic Hospital
Hospital
2100 Bovaird Dr E
3.1 km
Cardinal Ambrozic Catholic Secondary School
School
10 Castle Oaks Crossing
3.6 km
Chinguacousy Secondary School
School
1370 Williams Pkwy
3.8 km
Boston Pizza
Restaurant
2458 Queen St E
3.8 km
Denny's
Restaurant
2452 Queen St E
3.9 km
Don Valentino Ristorante
Restaurant
9025 Torbram Rd
4.2 km
Sobeys
Grocery or supermarket
930 N Park Dr
4.4 km
Claireville Conservation Area
Park
Claireville Conservation Rd
4.6 km
Brampton Soccer Centre
Establishment
1495 Sandalwood Pkwy E
4.9 km
Property Details
- Cooling: Central air conditioning
- Heating: Forced air, Natural gas
- Stories: 2.5
- Structure Type: House
- Exterior Features: Brick
- Foundation Details: Unknown
Interior Features
- Basement: Finished, Separate entrance, N/A
- Flooring: Hardwood, Carpeted
- Bedrooms Total: 8
- Fireplaces Total: 3
- Bathrooms Partial: 1
Exterior & Lot Features
- Water Source: Municipal water
- Parking Total: 6
- Parking Features: Attached Garage
- Lot Size Dimensions: 37.9 x 103.7 FT ; reverse pie 56.42 ft rear
Location & Community
- Directions: AIRPORT AND SANDALWOOD
- Common Interest: Freehold
Utilities & Systems
- Sewer: Sanitary sewer
Tax & Legal Information
- Tax Annual Amount: 8782.17
Truly a show stopper !! loaded with all kind upgrades. 6 +2 bedroom 6 bathrooms fully detached home over 3900 sqf above grade situated on a quiet st. offering Prime Location, living and dining com/b, main floor den, upgraded custom kitchen with B/I stainless appliances, granite countertops and eat-in, family rm with fire place, fully fenced bk yard with huge wooden deck and Reverse pie lot (wider in the back, North-east facing home, master with ensuite and w/i closet, all large bedrooms, third floor offers large rec rm with fire place, full bathroom and bedroom, well-designed lay-out, impressive foyer, d/d entry, brand new professionally finished 2 bedroom basement with sep entrance and large windows. modern light fixtures, countless pot-lights, painted with neutral colors and tastefully decorated . must be seen. steps away from all the amenities. (id:1945)
Demographic Information
Neighbourhood Education
| Master's degree | 10 |
| Bachelor's degree | 15 |
| University / Below bachelor level | 10 |
| Certificate of Qualification | 25 |
| College | 90 |
| University degree at bachelor level or above | 20 |
Neighbourhood Marital Status Stat
| Married | 240 |
| Widowed | 10 |
| Divorced | 15 |
| Separated | 5 |
| Never married | 80 |
| Living common law | 30 |
| Married or living common law | 270 |
| Not married and not living common law | 110 |
Neighbourhood Construction Date
| 1961 to 1980 | 60 |
| 1981 to 1990 | 35 |
| 1991 to 2000 | 15 |
| 2001 to 2005 | 10 |
| 1960 or before | 35 |









