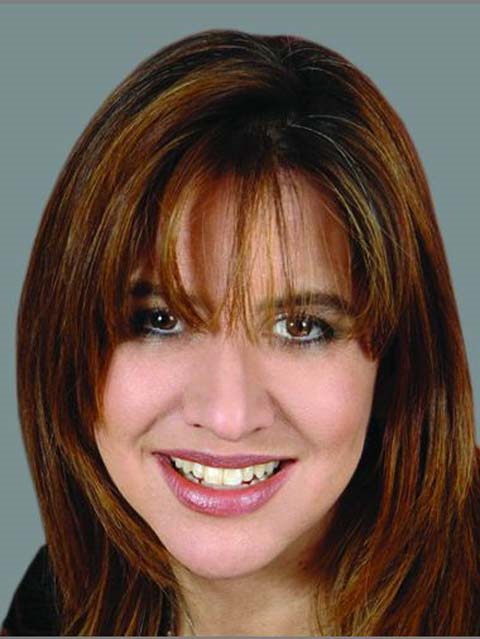2 Mackinac Crescent, Toronto Bendale
- Bedrooms: 5
- Bathrooms: 2
- Type: Residential
- Added: 6 days ago
- Updated: 6 days ago
- Last Checked: 5 hours ago
Absolutely Stunning Fully Upgraded Bungalow in a Quiet Neighborhood and Pride of Ownership. Loaded With Quality Upgrades as High End Culture Stones Installed Front and Sides, back sides 3 inch Insulation With Stucco, Roof (2Y), Brand new Eavestrough and Downspouts, Large Deck With Iron Spindles, Huge Fenced(Stain for life) Back Yard, Concrete Drive Way, 5 Bow/Vinyl Windows, Hard Maple S/wood , S/closing hinches in Kitchen(M) and Updated Kitchen(B), Sky Light, 200 Amps Electrical Panels and New Wiring, 60 spotlights, California Wood Shutters, Fibre Glass Side Doors Beside Main Door., hwood Flooring Main and Bment, Separate Entrance to Bment, 7 inch Crown Moulding, 5 inch Baseboards, and much more, **Pleasure to view**
powered by

Property Details
- Cooling: Central air conditioning
- Heating: Forced air, Natural gas
- Stories: 1
- Structure Type: House
- Exterior Features: Brick, Stucco
- Foundation Details: Concrete
- Architectural Style: Bungalow
Interior Features
- Basement: Finished, Full
- Flooring: Hardwood, Vinyl
- Appliances: Water Heater - Tankless
- Bedrooms Total: 5
Exterior & Lot Features
- Water Source: Municipal water
- Parking Total: 8
- Building Features: Separate Electricity Meters
- Lot Size Dimensions: 42.17 x 114.16 FT
Location & Community
- Directions: Brimley/ S Of Lawrence
- Common Interest: Freehold
Utilities & Systems
- Sewer: Sanitary sewer
Tax & Legal Information
- Tax Annual Amount: 4027
- Zoning Description: Residential
Room Dimensions
This listing content provided by REALTOR.ca has
been licensed by REALTOR®
members of The Canadian Real Estate Association
members of The Canadian Real Estate Association













