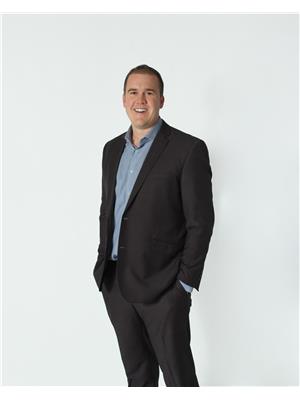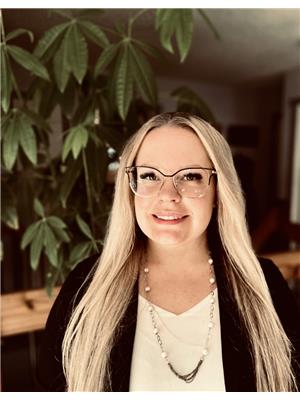103 11850 84 Avenue, Grande Prairie
- Bedrooms: 3
- Bathrooms: 2
- Living area: 1520 square feet
- Type: Mobile
- Added: 15 hours ago
- Updated: 14 hours ago
- Last Checked: 6 hours ago
VACANT AND IMMEDIATE POSSESSION IN KENSINGTON!!! This 1520 sq ft mobile home has 3 bedrooms and 2 bathrooms. You will be amazed by the gorgeous kitchen and the feature green island, white cabinets, built in-oven, & microwave, cooktop, stainless steel appliances, upgraded light fixtures, and huge dining area with garden doors leading out the the deck. The living room is bright and spacious. The primary bedroom has a large ensuite with a double vanity, a soaker tub, a double shower, and a huge walk-in closet. Bedroom 2 / 3 and a full bathroom are on the opposite side of the home. There is a laundry room with tons of storage, The entrance has a nice built-in bench and a place to hang jackets. The backyard is landscaped, has a nice deck and a shed. Book your showing today!!! (id:1945)
powered by

Property DetailsKey information about 103 11850 84 Avenue
- Cooling: Central air conditioning
- Stories: 1
- Year Built: 2020
- Structure Type: Manufactured Home
- Foundation Details: Piled
- Architectural Style: Mobile Home
Interior FeaturesDiscover the interior design and amenities
- Basement: None
- Flooring: Linoleum
- Appliances: Washer, Refrigerator, Cooktop - Electric, Dishwasher, Dryer, Oven - Built-In
- Living Area: 1520
- Bedrooms Total: 3
- Above Grade Finished Area: 1520
- Above Grade Finished Area Units: square feet
Exterior & Lot FeaturesLearn about the exterior and lot specifics of 103 11850 84 Avenue
- Lot Size Units: acres
- Parking Total: 2
- Parking Features: Parking Pad
- Lot Size Dimensions: 0.12
Location & CommunityUnderstand the neighborhood and community
- Common Interest: Freehold
- Subdivision Name: Kensington
Tax & Legal InformationGet tax and legal details applicable to 103 11850 84 Avenue
- Tax Lot: 0
- Tax Year: 2024
- Tax Block: 1
- Parcel Number: 0038610747
- Tax Annual Amount: 3835.91
- Zoning Description: RS
Room Dimensions
| Type | Level | Dimensions |
| Primary Bedroom | Main level | 12.00 Ft x 12.00 Ft |
| Bedroom | Main level | 10.00 Ft x 10.00 Ft |
| Bedroom | Main level | 12.00 Ft x 10.00 Ft |
| 4pc Bathroom | Main level | 6.00 Ft x 4.00 Ft |
| 3pc Bathroom | Main level | 8.00 Ft x 6.00 Ft |

This listing content provided by REALTOR.ca
has
been licensed by REALTOR®
members of The Canadian Real Estate Association
members of The Canadian Real Estate Association
Nearby Listings Stat
Active listings
8
Min Price
$249,900
Max Price
$509,900
Avg Price
$322,350
Days on Market
75 days
Sold listings
53
Min Sold Price
$1,700
Max Sold Price
$619,900
Avg Sold Price
$349,363
Days until Sold
173 days













