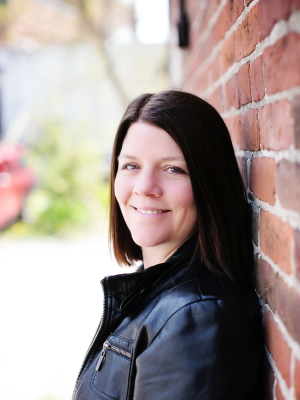14846 County Road 2, Brighton
- Bedrooms: 3
- Bathrooms: 2
- Type: Residential
- Added: 59 days ago
- Updated: 36 days ago
- Last Checked: 5 hours ago
Stunning 4-Year-Old Home on Immaculate Property. Step into this beautiful, open-concept home that seamlessly blends the living room, dining area, and kitchen for modern, comfortable living. The main level features two spacious bedrooms, and a convenient entrance from the attached 2-car garage, which also includes an exterior man door cleverly concealed behind a charming sliding barn door.The lower level boasts a large bedroom, a generous rec room, and a full 4-piece bath, offering plenty of space for guests or family. For those who need extra storage or workspace, there's a detached workshop, a must-see for hobbyists or DIY enthusiasts. To top it all off, enjoy a relaxing retreat in your very own 2-person sauna. The landscaping is pristine, making this property a true pleasure to showcase. This home is an absolute gem and wont last long! (id:1945)
powered by

Property DetailsKey information about 14846 County Road 2
- Cooling: Central air conditioning
- Heating: Forced air, Propane
- Stories: 1
- Structure Type: House
- Exterior Features: Vinyl siding
- Foundation Details: Poured Concrete
- Architectural Style: Bungalow
Interior FeaturesDiscover the interior design and amenities
- Basement: Partially finished, Separate entrance, N/A
- Appliances: Washer, Refrigerator, Water softener, Stove, Dryer, Microwave, Water Treatment, Water Heater
- Bedrooms Total: 3
Exterior & Lot FeaturesLearn about the exterior and lot specifics of 14846 County Road 2
- Lot Features: Sump Pump
- Parking Total: 8
- Parking Features: Attached Garage
- Lot Size Dimensions: 156.9 x 355.6 FT ; Lot Size Irregular - See Attachment
Location & CommunityUnderstand the neighborhood and community
- Directions: Highway 2
- Common Interest: Freehold
Utilities & SystemsReview utilities and system installations
- Sewer: Septic System
Tax & Legal InformationGet tax and legal details applicable to 14846 County Road 2
- Tax Annual Amount: 4100
- Zoning Description: RR
Room Dimensions

This listing content provided by REALTOR.ca
has
been licensed by REALTOR®
members of The Canadian Real Estate Association
members of The Canadian Real Estate Association
Nearby Listings Stat
Active listings
6
Min Price
$599,900
Max Price
$849,900
Avg Price
$695,767
Days on Market
48 days
Sold listings
1
Min Sold Price
$1,059,000
Max Sold Price
$1,059,000
Avg Sold Price
$1,059,000
Days until Sold
61 days
Nearby Places
Additional Information about 14846 County Road 2



















































