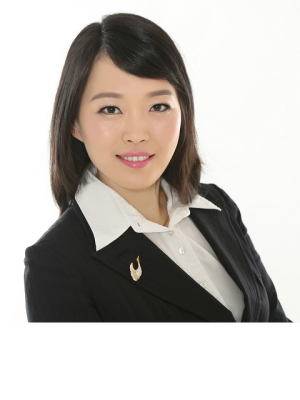5 Hayes Lane, Toronto Willowdale East
- Bedrooms: 3
- Bathrooms: 3
- Type: Townhouse
Source: Public Records
Note: This property is not currently for sale or for rent on Ovlix.
We have found 6 Townhomes that closely match the specifications of the property located at 5 Hayes Lane with distances ranging from 2 to 10 kilometers away. The prices for these similar properties vary between 999,000 and 1,349,000.
Nearby Listings Stat
Active listings
15
Min Price
$599,000
Max Price
$2,150,000
Avg Price
$1,387,393
Days on Market
57 days
Sold listings
1
Min Sold Price
$1,260,000
Max Sold Price
$1,260,000
Avg Sold Price
$1,260,000
Days until Sold
6 days
Property Details
- Cooling: Central air conditioning
- Heating: Forced air, Natural gas
- Stories: 3
- Structure Type: Row / Townhouse
- Exterior Features: Stone, Brick Facing
- Foundation Details: Unknown
Interior Features
- Flooring: Hardwood, Laminate
- Appliances: Washer, Refrigerator, Dishwasher, Stove, Dryer, Microwave, Hood Fan, Window Coverings
- Bedrooms Total: 3
- Bathrooms Partial: 1
Exterior & Lot Features
- Lot Features: Cul-de-sac, Level, Carpet Free
- Water Source: Municipal water
- Parking Total: 2
- Parking Features: Garage
- Lot Size Dimensions: 15 x 66 FT
Location & Community
- Directions: Bayview / Finch
- Common Interest: Freehold
Property Management & Association
- Association Fee: 305
- Association Fee Includes: Parcel of Tied Land
Utilities & Systems
- Sewer: Sanitary sewer
Tax & Legal Information
- Tax Annual Amount: 6594.96
Rarely Offered Luxury Freehold Townhouse In High Demand Willowdale East Location! Bright, Spacious, and Well Maintained 3 Bedroom plus 3 Washroom, With 9 Ft. Ceiling On Main Floor, Upgraded Kitchen & Bathrooms With Granite Counters, S/S Appliances, Half Year Old Fridge and 3 Years Old Washer Appliance Upgrades, Oak Staircases, Built In Deck In Back Yard, 2 Cars Tandem Parking In Garage W/ Large Storage Spaces & Direct Access To Foyer. Close To All: Cummer Valley M.S, Mckee Public School, Seneca College ,Place Of Worship, TTC Buses & Subway, and Highways! Don't Miss This Opportunity!







