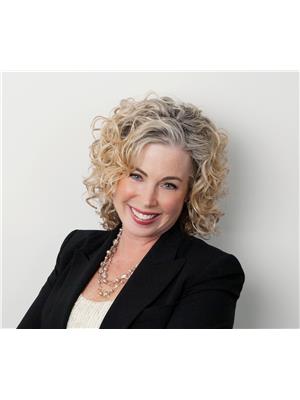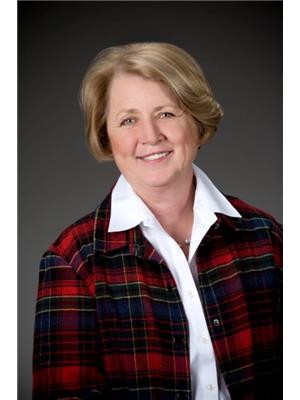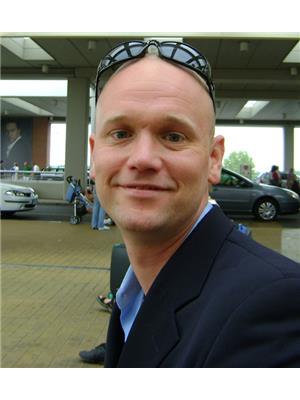830 Kildare Road, Peterborough Monaghan
- Bedrooms: 4
- Bathrooms: 2
- Type: Residential
- Added: 30 days ago
- Updated: 15 days ago
- Last Checked: 19 hours ago
Welcome to 830 Kildare Rd, Peterborough - a charming all-brick bungalow now available for sale. This lovely home, located on a serene street, combines comfort with convenience in a highly desirable neighborhood. Step inside to discover a welcoming open concept living & dining area filled with natural light from large windows, creating a perfect space for relaxation & gathering. The home features 3 cozy bedrooms on the main level along with a spacious bathroom & kitchen. Venture downstairs to find a fourth bedroom & a second bathroom, adding flexibility to this homes layout. The lower level also includes a laundry & storage area & two additional spaces that can be personalized to suit your needs - be it a family room, home office, or children's play area. Outdoor living is a delight here, thanks to the sun deck & lush backyard with a beautiful perennial garden. Ideal for hosting gatherings or simply enjoying a quiet afternoon outdoors. This property's location only adds to its appeal, with proximity to schools, parks, shops & dining options - all just a short walk or drive away. Additionally, the homes separate entrance suggests income potential, perfect for those looking to invest wisely. Don't miss out on this opportunity to own a piece of tranquility in Peterborough. Whether you're looking for a family home or an investment property, 830 Kildare Rd offers a blend of lifestyle & potential.
powered by

Property Details
- Cooling: Window air conditioner
- Heating: Forced air, Natural gas
- Stories: 1
- Structure Type: House
- Exterior Features: Brick
- Foundation Details: Unknown
- Architectural Style: Bungalow
Interior Features
- Basement: Finished, Full
- Appliances: Window Coverings
- Bedrooms Total: 4
- Fireplaces Total: 1
Exterior & Lot Features
- Water Source: Municipal water
- Parking Total: 4
- Building Features: Fireplace(s)
- Lot Size Dimensions: 60 x 110 FT
Location & Community
- Directions: Fairmount Blvd/Kildare Rd
- Common Interest: Freehold
- Community Features: Community Centre
Utilities & Systems
- Sewer: Sanitary sewer
Tax & Legal Information
- Tax Annual Amount: 4356
- Zoning Description: R1
Room Dimensions
This listing content provided by REALTOR.ca has
been licensed by REALTOR®
members of The Canadian Real Estate Association
members of The Canadian Real Estate Association















