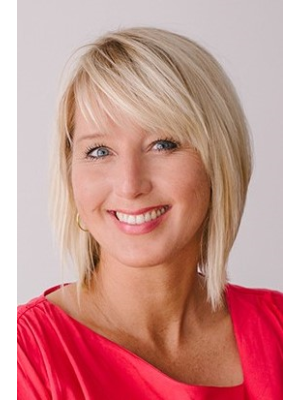6370 Park Drive Unit 7, Oliver
- Bedrooms: 2
- Bathrooms: 2
- Living area: 1126 square feet
- Type: Townhouse
- Added: 112 days ago
- Updated: 11 days ago
- Last Checked: 10 hours ago
Welcome to Parklane Villa! This centrally located townhome in the heart of the city has so much to offer. Walking distance to the Community Center, Elementary School, Hospital, and the International Hike and Bike Trail! Secondary access from Mckinney Rd along with street parking for family and friends is a bonus compared to other units within the complex. This 2 bedroom, 1.5 bathroom home comes with tons of natural light amongst the open floor plan. The large bedrooms have lots of potential for creativity for all types of furniture, bed sizes, desk space, etc. Features include recently painted, new hot water tank, and your own private patio. Available for quick possession! (id:1945)
powered by

Property DetailsKey information about 6370 Park Drive Unit 7
- Roof: Asphalt shingle, Unknown
- Cooling: Wall unit
- Heating: Baseboard heaters, Electric
- Stories: 2
- Year Built: 1986
- Structure Type: Row / Townhouse
- Exterior Features: Stucco
Interior FeaturesDiscover the interior design and amenities
- Flooring: Laminate, Carpeted
- Appliances: Refrigerator, Range - Electric, Dishwasher, Microwave, Hood Fan, Washer & Dryer
- Living Area: 1126
- Bedrooms Total: 2
- Bathrooms Partial: 1
Exterior & Lot FeaturesLearn about the exterior and lot specifics of 6370 Park Drive Unit 7
- Water Source: Municipal water
- Parking Total: 1
- Parking Features: Stall
Location & CommunityUnderstand the neighborhood and community
- Common Interest: Condo/Strata
- Community Features: Family Oriented, Pets Allowed With Restrictions
Property Management & AssociationFind out management and association details
- Association Fee: 300
- Association Fee Includes: Ground Maintenance, Other, See Remarks
Utilities & SystemsReview utilities and system installations
- Sewer: Municipal sewage system
Tax & Legal InformationGet tax and legal details applicable to 6370 Park Drive Unit 7
- Zoning: Unknown
- Parcel Number: 011-572-639
- Tax Annual Amount: 961.41
Room Dimensions
| Type | Level | Dimensions |
| Partial bathroom | Main level | x |
| Foyer | Main level | 5'0'' x 5'0'' |
| Dining room | Main level | 11'0'' x 10'0'' |
| Kitchen | Main level | 11'0'' x 10'0'' |
| Living room | Main level | 11'10'' x 15'0'' |
| Full bathroom | Second level | 5'10'' x 6'4'' |
| Bedroom | Second level | 11'9'' x 16'6'' |
| Primary Bedroom | Second level | 15'2'' x 11'6'' |

This listing content provided by REALTOR.ca
has
been licensed by REALTOR®
members of The Canadian Real Estate Association
members of The Canadian Real Estate Association
Nearby Listings Stat
Active listings
14
Min Price
$169,000
Max Price
$899,000
Avg Price
$496,121
Days on Market
63 days
Sold listings
15
Min Sold Price
$219,900
Max Sold Price
$775,000
Avg Sold Price
$576,887
Days until Sold
223 days






