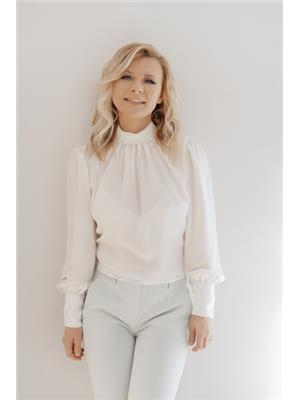3741 Inglewood Avenue, Windsor
- Bedrooms: 6
- Bathrooms: 5
- Living area: 2650 sqft
- Type: Residential
- Added: 49 days ago
- Updated: 46 days ago
- Last Checked: 1 hours ago
GORGEOUS FULL BRICK 2 STORY HOME IN PRESTIGIOUS SOUTHLAWN GARDENS IN SOUTH WINDSOR. THIS MODERN HOME HAS 5+1 BEDROOMS, 4.5 BATHS. AN IMPRESSIVE 24 FT HIGH CATHEDRAL FOYER W/OPEN CONCEPT. FORMAL LIVING & DINING ROOM. STUNNING, BRIGHT GREAT RM W/GAS FIREPLACE & 2 STORY CEILING. GRACEFUL WAINSCOTING THROUGHOUT. GOURMET EAT IN KITCHEN W/QUARTZ COUNTERTOPS AND LARGE CENTER ISLAND. MAIN FLOOR LAUNDRY. 2ND FLOOR OFFERS 4 GOOD SIZED BEDROOMS AND 3 FULL BATHS INCLUDING 2 ENSUITES. MASTER BEDROOM W/LUXURIOUS 5PC ENSUITE BATH, WALK-IN CLOSETS. BEAUTIFUL HARDWOOD FLOORS ON MAIN & UPPER LEVEL. FINISHED BASEMENT OFFERS HUGE FAMILY ROOM, 6TH BEDROOM W/ DEN, 5TH FULL BATH AND SAUNA ROOM.MANY UPDATES LIKE WASHROOMS, KITCHEN , ALL KITEC PIPES. BACKYARD PATIO AND SIDEWALK. DOUBLE GARAGE AND DOUBLE DRIVE. WALKING DISTANCE TO MANY RESTAURANTS, CAFES & SHOPPING. CLOSE TO US BORDER. PRIME SCHOOL DISTRICTS. DO NOT MISS OUT ON THIS BEAUTY! (id:1945)
powered by

Property DetailsKey information about 3741 Inglewood Avenue
Interior FeaturesDiscover the interior design and amenities
Exterior & Lot FeaturesLearn about the exterior and lot specifics of 3741 Inglewood Avenue
Location & CommunityUnderstand the neighborhood and community
Tax & Legal InformationGet tax and legal details applicable to 3741 Inglewood Avenue
Room Dimensions

This listing content provided by REALTOR.ca
has
been licensed by REALTOR®
members of The Canadian Real Estate Association
members of The Canadian Real Estate Association
Nearby Listings Stat
Active listings
4
Min Price
$1,159,000
Max Price
$1,399,000
Avg Price
$1,276,500
Days on Market
24 days
Sold listings
3
Min Sold Price
$1,349,000
Max Sold Price
$2,499,900
Avg Sold Price
$1,779,300
Days until Sold
46 days
Nearby Places
Additional Information about 3741 Inglewood Avenue
















