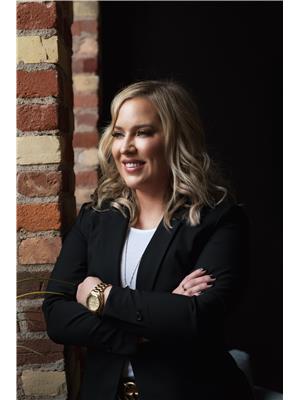1002 10 Wilby Crescent, Toronto
- Bedrooms: 2
- Bathrooms: 2
- Type: Apartment
- Added: 24 days ago
- Updated: 21 days ago
- Last Checked: 19 hours ago
Presenting a stunning 1-year-old, two-bedroom, two-bathroom condo! This rarely available unit includes two parking spaces (with rental options at approximately $150/month) and two storage lockers, adding exceptional value. This unit which is approximately 700sq ft was designed with a functional layout, the condo features bedrooms on opposite sides for maximum privacy and includes modern touches like stainless steel kitchen appliances and an ensuite washer and dryer. The open-concept living area is brightened by large windows, and a spacious balcony provides serene views of the Humber River, Raymore Park and Toronto's skyline. Just 3 min walk to Weston GO Station, UP Express for direct access to Union Station and the airport. Close to highways 401/400/427 and just 10 mins to Humber River Hospital and Yorkdale Mall. This home combines accessibility with building amenities such as: fitness center, party room, rooftop deck and visitor parking. Surrounded by shops, schools, Weston Golf and Oakdale Golf Country Clubs, parks and trails, its a perfect blend of city convenience and natural beauty.
powered by

Property DetailsKey information about 1002 10 Wilby Crescent
- Cooling: Central air conditioning
- Heating: Forced air, Natural gas
- Structure Type: Apartment
- Exterior Features: Concrete
- Type: Condo
- Age: 1 year old
- Bedrooms: 2
- Bathrooms: 2
- Size: Approximately 700 sq ft
- Parking: Total Spaces: 2, Rental Options: $150/month
- Storage Lockers: 2
Interior FeaturesDiscover the interior design and amenities
- Flooring: Laminate
- Bedrooms Total: 2
- Layout: Functional with bedrooms on opposite sides
- Appliances: Fridge: Stainless Steel, Stove: Stainless Steel, Dishwasher: Stainless Steel, Range Hood: Stainless Steel
- Washer Dryer: Ensuite
- Living Area: Open-concept, brightened by large windows
Exterior & Lot FeaturesLearn about the exterior and lot specifics of 1002 10 Wilby Crescent
- Lot Features: Ravine, Balcony
- Parking Total: 2
- Parking Features: Underground
- Building Features: Storage - Locker, Exercise Centre, Party Room, Security/Concierge, Visitor Parking
- Balcony: Spacious with serene views
- Views: Humber River, Raymore Park, Toronto's skyline
Location & CommunityUnderstand the neighborhood and community
- Directions: Lawrence & Weston Road
- Common Interest: Condo/Strata
- Community Features: Community Centre, Pet Restrictions
- Proximity: Western GO Station: 3 min walk, UP Express: for direct access to Union Station and the airport, Highways: 401/400/427, Humber River Hospital: 10 mins, Yorkdale Mall: 10 mins
- Surrounding Amenities: Shops: Close by, Schools: Nearby, Golf Clubs: Weston Golf Club, Oakdale Golf Country Club, Parks: Nearby, Trails: Available
Business & Leasing InformationCheck business and leasing options available at 1002 10 Wilby Crescent
- Parking Rentals: Demand: High, Cost: $150/month
Property Management & AssociationFind out management and association details
- Association Fee: 535.25
- Association Name: Del Property Management
- Association Fee Includes: Common Area Maintenance, Insurance, Parking
- Building Amenities: Fitness center, Party room, Rooftop deck, Visitor parking
Tax & Legal InformationGet tax and legal details applicable to 1002 10 Wilby Crescent
- Tax Annual Amount: 2787.65
Additional FeaturesExplore extra features and benefits
- Security Features: Security guard
Room Dimensions

This listing content provided by REALTOR.ca
has
been licensed by REALTOR®
members of The Canadian Real Estate Association
members of The Canadian Real Estate Association
Nearby Listings Stat
Active listings
46
Min Price
$399,999
Max Price
$1,899,000
Avg Price
$830,577
Days on Market
87 days
Sold listings
32
Min Sold Price
$499,900
Max Sold Price
$4,599,000
Avg Sold Price
$1,004,600
Days until Sold
60 days


















































