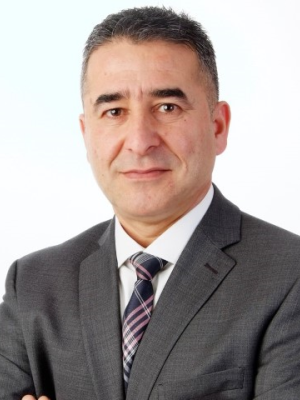8 David Gohn Circle, Markham
- Bedrooms: 2
- Bathrooms: 1
- Type: Residential
- Added: 9 days ago
- Updated: 8 days ago
- Last Checked: 6 hours ago
You won't forget the peaceful surroundings of this rustic destination. Open concept Family/dining/kitchen with 1400 sq ft of # with Lots of bright natural light. Master bed + loft study/bed/walk-in closet (currently outfitted with bed can be reversed to HUGE closet or study, see attachment). Renovated Historic Barn turned Carriage House, fully furnished, includes utilities + internet. 1 garage # + driveway parking, separate private fence yard, in the heart of Markham within Heritage Estates. Move in Ready!
Property DetailsKey information about 8 David Gohn Circle
- Cooling: Central air conditioning
- Heating: Forced air, Natural gas
- Structure Type: House
- Exterior Features: Wood
- Architectural Style: Loft
Interior FeaturesDiscover the interior design and amenities
- Basement: Separate entrance, N/A
- Flooring: Marble, Wood
- Bedrooms Total: 2
Exterior & Lot FeaturesLearn about the exterior and lot specifics of 8 David Gohn Circle
- Lot Features: Cul-de-sac
- Water Source: Municipal water
- Parking Total: 2
- Parking Features: Attached Garage
Location & CommunityUnderstand the neighborhood and community
- Directions: Hwy 16th/ Markham Rd (Hwy 48)
- Common Interest: Freehold
Business & Leasing InformationCheck business and leasing options available at 8 David Gohn Circle
- Total Actual Rent: 4000
- Lease Amount Frequency: Monthly
Utilities & SystemsReview utilities and system installations
- Sewer: Sanitary sewer
Room Dimensions
| Type | Level | Dimensions |
| Foyer | Ground level | 3.17 x 3.89 |
| Bathroom | Main level | 1.76 x 2.62 |
| Primary Bedroom | Main level | 3.11 x 3.81 |
| Dining room | Main level | 3.25 x 3.61 |
| Kitchen | Main level | 3.25 x 4.36 |
| Living room | Main level | 5.64 x 7.95 |
| Loft | Upper Level | 3.17 x 3.89 |

This listing content provided by REALTOR.ca
has
been licensed by REALTOR®
members of The Canadian Real Estate Association
members of The Canadian Real Estate Association
Nearby Listings Stat
Active listings
25
Min Price
$800
Max Price
$4,000
Avg Price
$2,140
Days on Market
35 days
Sold listings
26
Min Sold Price
$980
Max Sold Price
$3,300
Avg Sold Price
$1,925
Days until Sold
43 days













