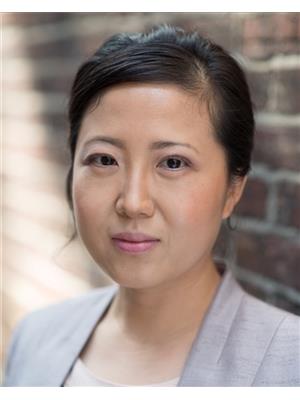201 2668 Ash Street, Vancouver
- Bedrooms: 2
- Bathrooms: 2
- Living area: 1182 square feet
- Type: Apartment
- Added: 77 days ago
- Updated: 4 days ago
- Last Checked: 14 hours ago
CAMBRIDGE GARDENS - Rarely available ground floor almost 1,200 sf corner unit with loads of recent updates! 2 Bedrooms + Den + Nook and 2 full bathrooms. Townhouse feel featuring nearly 500 sf of private outdoor space with separate entrance. Functional floor plan that flows with day to day living. Newer flooring, fresh new paint, updated bathrooms (2024) and new fireplace insert. Updated appliances throughout. Incredible bonus custom storage + a storage locker. Gramercy Park-inspired green space that includes a private courtyard. Near City Square, shops, restaurants and Skytrain. Amenities include caretaker, guest suite, heated swimming pool/hot tub/sauna. Shows like a rancher style home. A gem in the city! (id:1945)
powered by

Property DetailsKey information about 201 2668 Ash Street
- Heating: Baseboard heaters, Natural gas
- Year Built: 1989
- Structure Type: Apartment
Interior FeaturesDiscover the interior design and amenities
- Appliances: All
- Living Area: 1182
- Bedrooms Total: 2
Exterior & Lot FeaturesLearn about the exterior and lot specifics of 201 2668 Ash Street
- Lot Features: Central location, Private setting, Treed, Elevator, Wheelchair access
- Lot Size Units: square feet
- Parking Total: 1
- Pool Features: Indoor pool
- Parking Features: Underground, Other, Visitor Parking
- Building Features: Guest Suite, Laundry - In Suite
- Lot Size Dimensions: 0
Location & CommunityUnderstand the neighborhood and community
- Common Interest: Condo/Strata
- Community Features: Pets Allowed With Restrictions
Property Management & AssociationFind out management and association details
- Association Fee: 640.66
Tax & Legal InformationGet tax and legal details applicable to 201 2668 Ash Street
- Tax Year: 2024
- Parcel Number: 014-402-815
- Tax Annual Amount: 3238.28
Additional FeaturesExplore extra features and benefits
- Security Features: Smoke Detectors

This listing content provided by REALTOR.ca
has
been licensed by REALTOR®
members of The Canadian Real Estate Association
members of The Canadian Real Estate Association
Nearby Listings Stat
Active listings
452
Min Price
$509,900
Max Price
$9,000,000
Avg Price
$1,467,333
Days on Market
71 days
Sold listings
154
Min Sold Price
$514,900
Max Sold Price
$5,880,000
Avg Sold Price
$1,357,793
Days until Sold
62 days









































