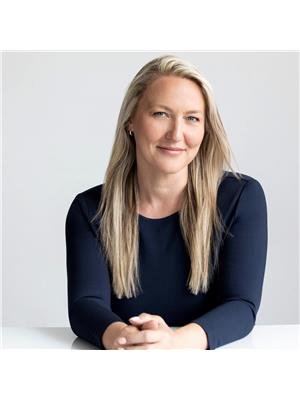106 Cameron Avenue, Toronto Keelesdale Eglinton West
- Bedrooms: 3
- Bathrooms: 2
- Type: Residential
- Added: 15 days ago
- Updated: 1 days ago
- Last Checked: 14 hours ago
Location, Location, Location , welcome to this thriving address in Toronto's west end, 106 Cameron Avenue. A beautiful completely meticulously renovated detached bungalow with private driveway, Shows +++. Offering 2+1 beds, 2 full baths, 2 kitchens, bright and spacious open concept Living/Dining/Kitchen with breakfast bar, a well appointed and delightful floorplan. Perfect fit for a family, investor, live/rent buyers looking for a move in ready home. Highlights are a private driveway for 4 + cars plus a 1 car garage, a covered front porch to enjoy those stellar sunsets, plus private fenced backyard with a bonus veggie garden. Minutes from the long-awaited Eglinton LRT, and other Transit routes, quick access to 400/401, Weston Go, UP express, schools, parks, community health and rec centres, libraries, places of worship, medical, pharmacies, restaurants, shops and so much more. This unparalleled beauty is waiting for you to call home. ** this address can support a 2nd house, in the back yard ** View Matterport 3D Link and Virtual Tour for photos and more. PUBLIC OPEN HOUSE ... Sunday November 24, 2024 from 2:00 to 4:00 p.m. Don't miss out on this amazing opportunity!
powered by

Property DetailsKey information about 106 Cameron Avenue
- Cooling: Wall unit
- Heating: Radiant heat, Natural gas
- Stories: 1
- Structure Type: House
- Exterior Features: Brick
- Foundation Details: Unknown
- Architectural Style: Bungalow
Interior FeaturesDiscover the interior design and amenities
- Basement: Finished, Separate entrance, N/A
- Flooring: Hardwood, Vinyl
- Bedrooms Total: 3
Exterior & Lot FeaturesLearn about the exterior and lot specifics of 106 Cameron Avenue
- Lot Features: Irregular lot size, Carpet Free, In-Law Suite
- Water Source: Municipal water
- Parking Total: 5
- Parking Features: Detached Garage
- Lot Size Dimensions: 30 x 111.5 FT ; 30.39 x 111.64 ft x 30.43 x 112.46 ft
Location & CommunityUnderstand the neighborhood and community
- Directions: Keele St./Eglinton Ave W/Blackthorn Ave
- Common Interest: Freehold
- Community Features: Community Centre
Utilities & SystemsReview utilities and system installations
- Sewer: Sanitary sewer
Tax & Legal InformationGet tax and legal details applicable to 106 Cameron Avenue
- Tax Annual Amount: 3776.72
Room Dimensions
| Type | Level | Dimensions |
| Living room | Main level | 4.57 x 3.35 |
| Dining room | Main level | 3.35 x 2.56 |
| Kitchen | Main level | 3.65 x 2.52 |
| Primary Bedroom | Main level | 4.17 x 3.53 |
| Bedroom 2 | Main level | 3.29 x 2.59 |
| Bedroom 3 | Lower level | 3.35 x 3.2 |
| Kitchen | Lower level | 5.24 x 2.43 |
| Eating area | Lower level | 2.62 x 2.56 |
| Family room | Lower level | 6.03 x 3.32 |
| Laundry room | Lower level | 3.41 x 1.92 |

This listing content provided by REALTOR.ca
has
been licensed by REALTOR®
members of The Canadian Real Estate Association
members of The Canadian Real Estate Association
Nearby Listings Stat
Active listings
3
Min Price
$829,000
Max Price
$1,199,000
Avg Price
$969,000
Days on Market
34 days
Sold listings
0
Min Sold Price
$0
Max Sold Price
$0
Avg Sold Price
$0
Days until Sold
days
Nearby Places
Recently Sold Properties
4
2
1
m2
$799,900
In market 39 days
Invalid date
13
7
5031m2
$2,999,988
In market 88 days
Invalid date
1
1
2
m2
$1,200,000
In market 111 days
Invalid date














