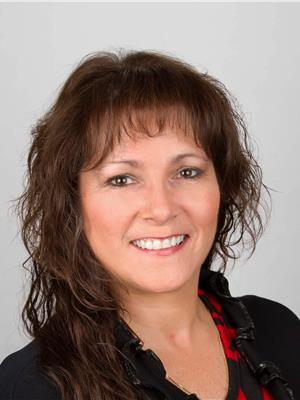37 55312 Rge Road 241, Rural Sturgeon County
- Bedrooms: 4
- Bathrooms: 4
- Living area: 232.45 square meters
- Type: Residential
- Added: 5 days ago
- Updated: 4 days ago
- Last Checked: 21 hours ago
An Exceptional Find! Nestled in a private subdivision, close to all you need. 2500 sq ft 2 storey in Cameron Park. It shows with excellence all around. This home boasts hardwood thru out with wood and gas fireplaces. The window package is stunning and second to none... views outstanding. 27 foot Vault in the living area. Every room is expansive. The kitchen layout is a dream with lovely thick granite, lots of counter space, overlooks the living area. The bonus room has private balcony. The bathrooms are beautiful..The primary suite is private with exceptional ensuite with cast iron tub and electric fireplace. The fully finished Walkout basement has in floor heating..with 2 bedrooms, family room, bathroom, granite with bar sink and wine cooler. There is a separate expansive 2 bay shop 30x34ft. (infloor heat). ICF construction on house and shop. Double att. heated garage. Gazebo with water feature and lovely wooded area right outside your door. So much more to discover.. A Rare Gem.. (id:1945)
powered by

Property DetailsKey information about 37 55312 Rge Road 241
Interior FeaturesDiscover the interior design and amenities
Exterior & Lot FeaturesLearn about the exterior and lot specifics of 37 55312 Rge Road 241
Location & CommunityUnderstand the neighborhood and community
Utilities & SystemsReview utilities and system installations
Tax & Legal InformationGet tax and legal details applicable to 37 55312 Rge Road 241
Additional FeaturesExplore extra features and benefits
Room Dimensions

This listing content provided by REALTOR.ca
has
been licensed by REALTOR®
members of The Canadian Real Estate Association
members of The Canadian Real Estate Association
Nearby Listings Stat
Active listings
1
Min Price
$949,000
Max Price
$949,000
Avg Price
$949,000
Days on Market
5 days
Sold listings
0
Min Sold Price
$0
Max Sold Price
$0
Avg Sold Price
$0
Days until Sold
days
Nearby Places
Additional Information about 37 55312 Rge Road 241











