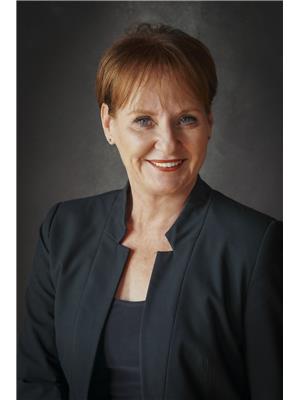302 Main Street S, Glovertown
- Bedrooms: 3
- Bathrooms: 2
- Living area: 1200 square feet
- Type: Residential
- Added: 14 days ago
- Updated: 10 days ago
- Last Checked: 32 minutes ago
Located in the Town of Glovertown nestled on 1 acre of land this 2 storey, 3 bedroom refurbished home is the perfect home for first time home buyers or a growing family. Enjoy an updated modern kitchen with new cupboards, stainless steel fridge(2024), dining room with patio doors leading to the patio overlooking a large garden. Enjoy the convenience of a large foyer, laundry room & half bathroom on the main level. The original staircase leads to 3 bedrooms & full bathroom. 2 bedrooms have been renovated into 1 and can easily be converted back to 4 bedrooms on the 2nd floor. Lots of storage space in the detached 12x16 wired garage with concrete floors. Recent updates include new roof shingles(2024)entrance walkway(2024)& freshly painted through out. Just minutes away from Glovertown Marina, Terra Nova National Park & Eastport beaches. Located centrally between Clarenville & Gander within just an hours drive. Call now for your private viewing. (id:1945)
powered by

Property DetailsKey information about 302 Main Street S
- Heating: Baseboard heaters, Forced air, Electric
- Stories: 2
- Year Built: 1950
- Structure Type: House
- Exterior Features: Vinyl siding
- Foundation Details: Concrete
- Architectural Style: 2 Level
Interior FeaturesDiscover the interior design and amenities
- Flooring: Laminate, Other
- Appliances: Washer, Refrigerator, Stove, Dryer
- Living Area: 1200
- Bedrooms Total: 3
- Bathrooms Partial: 1
Exterior & Lot FeaturesLearn about the exterior and lot specifics of 302 Main Street S
- Water Source: Municipal water
- Parking Features: Detached Garage
- Lot Size Dimensions: 1 Acre (approx)
Location & CommunityUnderstand the neighborhood and community
- Common Interest: Freehold
- Street Dir Suffix: South
Utilities & SystemsReview utilities and system installations
- Sewer: Municipal sewage system
Tax & Legal InformationGet tax and legal details applicable to 302 Main Street S
- Tax Annual Amount: 600
- Zoning Description: Residential
Room Dimensions
| Type | Level | Dimensions |
| Bedroom | Second level | 7.5 x 7.5 |
| Bedroom | Second level | 10 x 10.5 |
| Bedroom | Second level | 12 x 9 |
| Primary Bedroom | Second level | 18 x 12 |
| Porch | Main level | 5.5 x 5 |
| Laundry room | Main level | 6.5 x 10 |
| Bath (# pieces 1-6) | Main level | 5 x 7 |
| Foyer | Main level | 10 x 12 |
| Dining room | Main level | 10 x 12 |
| Living room | Main level | 16 x 10 |
| Kitchen | Main level | 12 x 12 |

This listing content provided by REALTOR.ca
has
been licensed by REALTOR®
members of The Canadian Real Estate Association
members of The Canadian Real Estate Association
Nearby Listings Stat
Active listings
2
Min Price
$159,900
Max Price
$199,900
Avg Price
$179,900
Days on Market
29 days
Sold listings
0
Min Sold Price
$0
Max Sold Price
$0
Avg Sold Price
$0
Days until Sold
days















