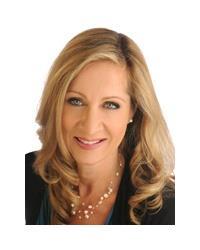721 Bayview Drive, Constance Bay Dunrobin Kilmaurs Woodlawn
- Bedrooms: 3
- Bathrooms: 2
- Type: Residential
- Added: 6 days ago
- Updated: 8 hours ago
- Last Checked: 58 minutes ago
Flooring: Tile, Affordable living in this Large Bungalow in Constance Bay. 3 bedrooms, 2 full baths (both with laundry hook-ups) plus spacious living areas including living room, dining room, family room and a generous open kitchen. Freshly painted, newer flooring and about 1/3 of the metal roof has been replaced. The lot is an approx .7 acre pie shaped lot that is 116.63 feet across the back with no rear neighbours backing on to Trobolton Forest. Located steps away from one of the nicest sandy beaches on the Ottawa River, this home offers a simplistic and recreational lifestyle. At this price there is lots of room to make improvements to bring this home and location to it's optimal potential. The Seller requires a minimum of 24 hours irrevocable time to respond to offers., Flooring: Laminate (id:1945)
powered by

Property DetailsKey information about 721 Bayview Drive
Interior FeaturesDiscover the interior design and amenities
Exterior & Lot FeaturesLearn about the exterior and lot specifics of 721 Bayview Drive
Location & CommunityUnderstand the neighborhood and community
Utilities & SystemsReview utilities and system installations
Tax & Legal InformationGet tax and legal details applicable to 721 Bayview Drive
Room Dimensions

This listing content provided by REALTOR.ca
has
been licensed by REALTOR®
members of The Canadian Real Estate Association
members of The Canadian Real Estate Association
Nearby Listings Stat
Active listings
4
Min Price
$354,900
Max Price
$749,000
Avg Price
$613,225
Days on Market
59 days
Sold listings
0
Min Sold Price
$0
Max Sold Price
$0
Avg Sold Price
$0
Days until Sold
days
Nearby Places
Additional Information about 721 Bayview Drive











