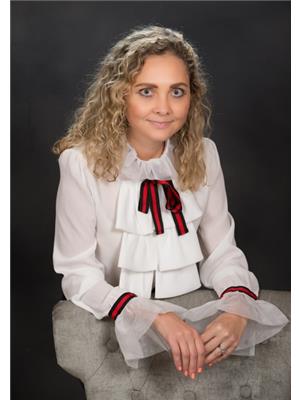518 840 St Clair Avenue W, Toronto Oakwood Village
- Bedrooms: 2
- Bathrooms: 2
- Type: Apartment
Source: Public Records
Note: This property is not currently for sale or for rent on Ovlix.
We have found 6 Condos that closely match the specifications of the property located at 518 840 St Clair Avenue W with distances ranging from 2 to 10 kilometers away. The prices for these similar properties vary between 519,900 and 799,000.
Nearby Listings Stat
Active listings
0
Min Price
$0
Max Price
$0
Avg Price
$0
Days on Market
days
Sold listings
2
Min Sold Price
$1,049,000
Max Sold Price
$1,889,000
Avg Sold Price
$1,469,000
Days until Sold
41 days
Property Details
- Cooling: Central air conditioning
- Heating: Forced air, Electric
- Structure Type: Apartment
- Exterior Features: Concrete
Interior Features
- Flooring: Laminate
- Bedrooms Total: 2
Exterior & Lot Features
- Lot Features: Balcony
- Parking Total: 1
- Parking Features: Underground
- Building Features: Storage - Locker, Exercise Centre, Party Room, Visitor Parking
Location & Community
- Directions: St Clair W/Winona
- Common Interest: Condo/Strata
- Street Dir Suffix: West
- Community Features: Pet Restrictions
Property Management & Association
- Association Fee: 693.02
- Association Name: Melbourne Property Management
- Association Fee Includes: Common Area Maintenance, Insurance, Parking
Tax & Legal Information
- Tax Annual Amount: 3617.3
Additional Features
- Security Features: Security system
Superbly Located Sun-Filled 2 Bed 2 Bath End Unit in a Boutique St. Clair West Building. This Unit Has One Neighbour And a View Looking at Treetops, Rooftops And Clear Skies. Fit Queen Size Beds in Both Bedrooms With Room For Extra Furniture. Upgraded Flooring is Durable And Easy to Clean. Other Upgrades Throughout. Be Surrounded By All The Conveniences You Need And Want Including Transit At Your Door Step to Get You Downtown or High Park in Less Than 30 Minutes. Walk to Wychwood, Humewood and Cedarvale or Use the Bike Share Around the Corner On Winona. *Wifi Internet Included in the Maintenance Fees* 1 Locker and 1 Parking. This Condo Fits Your Lifestyle.









