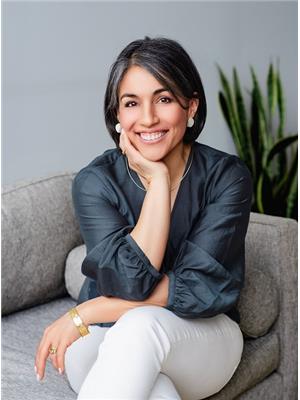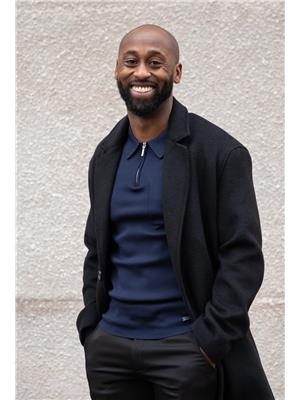718 150 Logan Avenue, Toronto
- Bedrooms: 2
- Bathrooms: 2
- Type: Apartment
- Added: 29 days ago
- Updated: 28 days ago
- Last Checked: 13 days ago
Discover unparalleled urban living in this stunning top-floor 2-bedroom suite at Wonder Condos, located in the heart of Leslieville, one of Torontos most dynamic neighbourhoods. Spanning 657 sq ft, this thoughtfully crafted suite offers contemporary sophistication with a seamless open-concept layout that merges the living, dining, and kitchen spaces. Sunlight floods the interior through large windows, highlighting the modern finishes and creating an inviting atmosphere. The kitchen features high-end appliances, custom cabinetry, and stylish countertops perfect for both everyday meals and entertaining guests. Wonder Condos provides a host of amenities tailored to elevate your lifestyle, from fitness facilities to social spaces. Situated in vibrant Leslieville, you're just steps away from a variety of trendy shops, artisanal eateries, and cozy cafes, offering the best of city living right at your doorstep. Embrace the perfect fusion of luxury, comfort, and convenience in this exceptional suite your ideal urban sanctuary awaits. (id:1945)
Property Details
- Cooling: Central air conditioning
- Heating: Heat Pump, Natural gas
- Structure Type: Apartment
- Exterior Features: Brick
Interior Features
- Appliances: Washer, Refrigerator, Intercom, Dishwasher, Range, Oven, Dryer, Microwave, Cooktop, Blinds
- Bedrooms Total: 2
Exterior & Lot Features
- Lot Features: Balcony
- Parking Total: 1
- Parking Features: Underground
- Building Features: Storage - Locker, Party Room, Security/Concierge
Location & Community
- Directions: Logan Ave and Eastern Ave
- Common Interest: Condo/Strata
- Community Features: Pet Restrictions
Property Management & Association
- Association Name: Del Property Management
Business & Leasing Information
- Total Actual Rent: 3050
- Lease Amount Frequency: Monthly
Room Dimensions
This listing content provided by REALTOR.ca has
been licensed by REALTOR®
members of The Canadian Real Estate Association
members of The Canadian Real Estate Association














