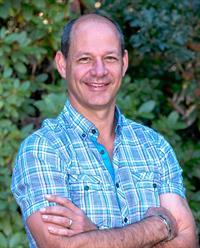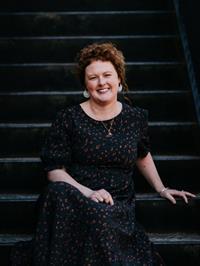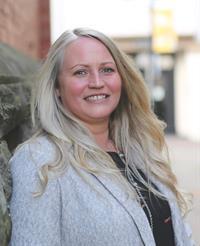Sl 7 Pinot Pl, Duncan
- Bedrooms: 4
- Bathrooms: 5
- Living area: 3176 square feet
- Type: Residential
- Added: 57 days ago
- Updated: 56 days ago
- Last Checked: 16 hours ago
Your dream residence? This captivating level entry home offers 3-bedroom, and 4-baths plus a separate one bedroom one bathroom suite. The expansive open concept living space, where each bedroom boasts its own ensuite is positioned on a scenic 2-acre lot, enjoy panoramic views of lush vineyards and Cowichan Bay. Crafting a serene backdrop for your future haven. Municipal water and a paved road provide convenient access, making your vision of tranquil luxury easily attainable. Embrace a remarkable lifestyle and immerse yourself in the natural beauty of Mount Prevost's hiking trails, just steps from your doorstep. (id:1945)
powered by

Property DetailsKey information about Sl 7 Pinot Pl
- Cooling: Air Conditioned
- Heating: Heat Pump
- Year Built: 2024
- Structure Type: House
Interior FeaturesDiscover the interior design and amenities
- Living Area: 3176
- Bedrooms Total: 4
- Fireplaces Total: 1
- Above Grade Finished Area: 3176
- Above Grade Finished Area Units: square feet
Exterior & Lot FeaturesLearn about the exterior and lot specifics of Sl 7 Pinot Pl
- View: City view, Mountain view, Ocean view, Valley view
- Lot Features: Acreage, Central location
- Lot Size Units: acres
- Parking Total: 6
- Lot Size Dimensions: 2
Location & CommunityUnderstand the neighborhood and community
- Common Interest: Condo/Strata
- Subdivision Name: Averill Hills Estates
- Community Features: Family Oriented, Pets Allowed With Restrictions
Business & Leasing InformationCheck business and leasing options available at Sl 7 Pinot Pl
- Lease Amount Frequency: Monthly
Property Management & AssociationFind out management and association details
- Association Fee: 175
Tax & Legal InformationGet tax and legal details applicable to Sl 7 Pinot Pl
- Zoning: Residential
- Parcel Number: 032-153-708
- Zoning Description: A3
Room Dimensions

This listing content provided by REALTOR.ca
has
been licensed by REALTOR®
members of The Canadian Real Estate Association
members of The Canadian Real Estate Association
Nearby Listings Stat
Active listings
1
Min Price
$1,549,000
Max Price
$1,549,000
Avg Price
$1,549,000
Days on Market
56 days
Sold listings
0
Min Sold Price
$0
Max Sold Price
$0
Avg Sold Price
$0
Days until Sold
days
Nearby Places
Additional Information about Sl 7 Pinot Pl























