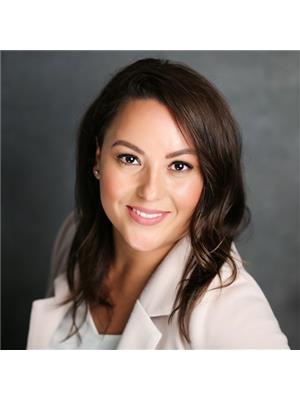2818 Westlake Drive, Coquitlam
- Bedrooms: 3
- Bathrooms: 3
- Living area: 1854 square feet
- Type: Residential
- Added: 17 days ago
- Updated: 10 days ago
- Last Checked: 10 hours ago
Absolutely Stunning Professionally Designed and Renovated "Forever Home" in fabulous Coquitlam location walking distance to all levels of schools! Main Floor: Kitchen: Open Concept, Dovetailed Drawers, with Pull out Pantry Organizers, Thermador Gas Range, Integrated Fridge & Dishwasher, Quartz Countertops and Massive Quartz Work Island / Breakfast Bar complete with Prep Sink! Stunning Living Room: Window Shutters, Linear Fireplace, New Vinyl Plank Flooring Throughout, New Powder Room, Laundry. Upstairs: Luxurious Primary Bedroom, California Closet Built in Organizers, 2nd and 3rd Bedrooms with California Closets, Massive Games Room (possible 4th bedroom). The Award winning backyard is a show stopper! Covered Composite Deck for year round enjoyment, complete with Electric Privacy Screens, low maintenance artificial turf, and fully fenced. Hardiboard Exterior Siding, 1" Rigid Insulation Foam, Laminated Windows, New Doors. Bonus Crawl Space for storage, wine cellar. Too much to list. Showing By appointment. (id:1945)
powered by

Property Details
- Heating: Forced air, Natural gas
- Year Built: 1986
- Structure Type: House
- Architectural Style: 2 Level
Interior Features
- Basement: Crawl space, Unknown, Unknown
- Appliances: All
- Living Area: 1854
- Bedrooms Total: 3
- Fireplaces Total: 1
Exterior & Lot Features
- Lot Features: Central location
- Lot Size Units: square feet
- Parking Total: 3
- Parking Features: Garage
- Building Features: Laundry - In Suite
- Lot Size Dimensions: 4365
Location & Community
- Common Interest: Freehold
Tax & Legal Information
- Tax Year: 2024
- Parcel Number: 003-252-353
- Tax Annual Amount: 4780.79
This listing content provided by REALTOR.ca has
been licensed by REALTOR®
members of The Canadian Real Estate Association
members of The Canadian Real Estate Association


















