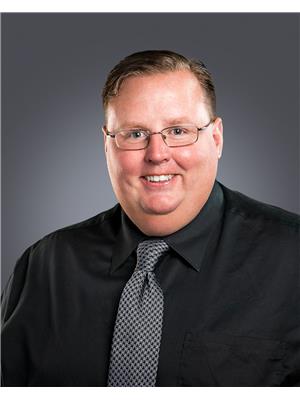5322 58 Streetclose, Camrose
- Bedrooms: 3
- Bathrooms: 3
- Living area: 1107 square feet
- Type: Duplex
- Added: 22 days ago
- Updated: 17 days ago
- Last Checked: 12 hours ago
Welcome to this charming senior living community nestled in a peaceful cul-de-sac, surrounded by trees and a creek, offering access to miles of scenic trails. This is a neighborhood where potlucks are a tradition, and friendly neighbors drop by for coffee chats. This location is a close proximity to shopping and Camrose's historical downtown. With 3-bedroom, 3-bathroom, this 1107 sq ft half-duplex features air conditioning for those hot summer days and a lovely back deck perfect for entertaining, and soaking up the sun while watching deer year-round. Inside, you’ll find a spacious entry and an inviting open-concept dining and living area, ideal for hosting family gatherings. A wall of windows invites the beauty of nature inside, while the bright kitchen and convenient main-floor laundry which will be very helpful getting the daily chores done. The primary bedroom boasts a 3-piece ensuite and a walk-in closet. Downstairs, you’ll discover a generously sized bedroom, utility room, and a rec room with free standing gas stove to cozy up the space while the grandkids play. Theres an additional 3-piece bath for guests. This lovely home is ready for immediate possession and you'll love the lifestyle! (id:1945)
powered by

Show
More Details and Features
Property DetailsKey information about 5322 58 Streetclose
- Cooling: Central air conditioning
- Heating: Forced air, Natural gas, Other
- Stories: 1
- Year Built: 1993
- Structure Type: Duplex
- Foundation Details: Poured Concrete
- Architectural Style: Bungalow
- Construction Materials: Wood frame
- Type: Half-Duplex
- Bedrooms: 3
- Bathrooms: 3
- Square Feet: 1107
- Immediate Possession: true
Interior FeaturesDiscover the interior design and amenities
- Basement: Finished, Full
- Flooring: Carpeted, Linoleum
- Appliances: Refrigerator, Dishwasher, Stove, Garage door opener, Washer & Dryer
- Living Area: 1107
- Bedrooms Total: 3
- Fireplaces Total: 1
- Above Grade Finished Area: 1107
- Above Grade Finished Area Units: square feet
- Air Conditioning: true
- Open Concept Living Area: true
- Dining Area: true
- Main Floor Laundry: true
- Primary Bedroom: Ensuite: 3-piece, Walk-in Closet: true
- Downstairs Features: Bedroom Size: Generously Sized, Utility Room: true, Recreation Room: true, Gas Stove: true, Additional Bath: 3-piece
Exterior & Lot FeaturesLearn about the exterior and lot specifics of 5322 58 Streetclose
- Lot Features: Cul-de-sac, No neighbours behind
- Lot Size Units: square feet
- Parking Total: 2
- Parking Features: Attached Garage
- Lot Size Dimensions: 4040.00
- Deck: Lovely Back Deck
- Cul De Sac: true
- Surrounded By Trees: true
- Creek Access: true
- Scenic Trails Access: Miles Available
- Wildlife Observations: Watch Deer Year-Round
Location & CommunityUnderstand the neighborhood and community
- Common Interest: Freehold
- Subdivision Name: Stoney Ridge
- Community Features: Age Restrictions
- Community Type: Senior Living
- Potluck Tradition: true
- Coffee Chats: true
- Proximity To Shopping: true
- Proximity To Historical Downtown: Camrose
Tax & Legal InformationGet tax and legal details applicable to 5322 58 Streetclose
- Tax Lot: 6A
- Tax Year: 2024
- Tax Block: 31
- Parcel Number: 0025841842
- Tax Annual Amount: 3346.83
- Zoning Description: R2
Room Dimensions

This listing content provided by REALTOR.ca
has
been licensed by REALTOR®
members of The Canadian Real Estate Association
members of The Canadian Real Estate Association
Nearby Listings Stat
Active listings
10
Min Price
$279,000
Max Price
$584,000
Avg Price
$401,670
Days on Market
32 days
Sold listings
3
Min Sold Price
$369,000
Max Sold Price
$484,900
Avg Sold Price
$412,967
Days until Sold
39 days
Additional Information about 5322 58 Streetclose


















































