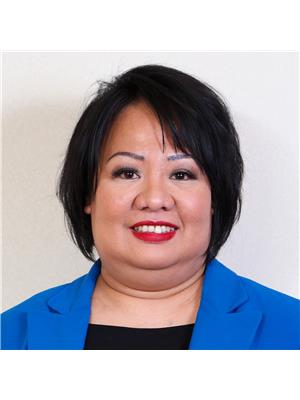51 Snowy Owl Crescent, Winnipeg
- Bedrooms: 5
- Bathrooms: 4
- Living area: 2293 square feet
- Type: Residential
- Added: 46 days ago
- Updated: 46 days ago
- Last Checked: 6 hours ago
2K//Winnipeg/Showing start now. Offer any time no bidding war. Packed with luxuries! Approximately 2,293 sq ft offers all you'd expect in a high-end home. You're welcomed by a spacious foyer and a versatile main-floor room, perfect as a den, home office, or formal dining area. Durable flooring with designer paint colors, and premium finishes throughout the main, upgraded blk hardware, lighting, and sleek plumbing fixtures. The house features a spacious open-concept kitchen with large quartz island, blk stainless steel appliances, tall cabinetry, built-in microwave, stylish backsplash. The mudroom offers convenient access to the walk-through pantry, leading directly into kitchen. Perfect space to relax in, with TV included. Upstairs, primary suite impresses with its large window, deluxe ensuite with dual vanities, and a spacious loft flooded with natural light. Additional well-sized bedrooms come equipped with LED lighting. Fully landscaped yard, composite deck, window coverings, iron spindle staircase with stained. (id:1945)
powered by

Property DetailsKey information about 51 Snowy Owl Crescent
Interior FeaturesDiscover the interior design and amenities
Exterior & Lot FeaturesLearn about the exterior and lot specifics of 51 Snowy Owl Crescent
Location & CommunityUnderstand the neighborhood and community
Utilities & SystemsReview utilities and system installations
Tax & Legal InformationGet tax and legal details applicable to 51 Snowy Owl Crescent
Additional FeaturesExplore extra features and benefits
Room Dimensions

This listing content provided by REALTOR.ca
has
been licensed by REALTOR®
members of The Canadian Real Estate Association
members of The Canadian Real Estate Association
Nearby Listings Stat
Active listings
4
Min Price
$650,000
Max Price
$1,300,000
Avg Price
$865,000
Days on Market
39 days
Sold listings
7
Min Sold Price
$468,900
Max Sold Price
$899,000
Avg Sold Price
$632,500
Days until Sold
52 days
Nearby Places
Additional Information about 51 Snowy Owl Crescent
















