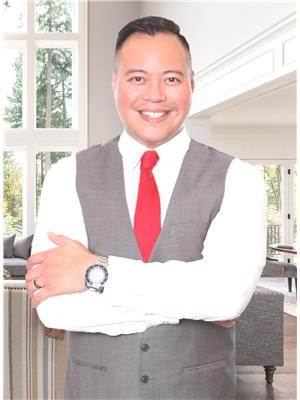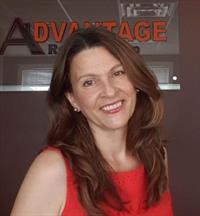36 Telfer Court, Brant Paris
- Bedrooms: 4
- Bathrooms: 2
- Type: Residential
- Added: 24 hours ago
- Updated: 23 hours ago
- Last Checked: 15 hours ago
Stunning Turn Key Recently Renovated Modern & Stylish; 3+1 bedroom, Two Full Bath, Carpet Free, Family Home! With a Beautiful Bright Kitchen with Quartz Counters, Backsplash, Undermount Double Sink with Pulldown Faucet all done in 2022. Stainless Steel Kitchen Appliances including Premium Stove with Dual Oven, Premium Whirlpool Slim Over The Range Microwave, Built-in Dishwasher and Fridge All purchased in 2022. With Modern, Durable (Pet Friendly) Luxury Vinyl floors throughout main floor done in 2022. You will also find California Shutters throughout the entire main floor (2022). The Front Door & Porch were also replaced in 2022. Both Full Baths were also Renovated in 2022. Modern Light fixtures and pot lights in Living/Dining, Kitchen and Hallway all done in 2022. In the spacious basement you find loads of fully renovated extra living space! A den for relaxing and a Huge extra Bedroom or Rec Room with a lg walk-in Closet Loads of Storage. True Pride of ownership Even better in person!
powered by

Property Details
- Cooling: Central air conditioning
- Heating: Forced air, Natural gas
- Stories: 1
- Structure Type: House
- Exterior Features: Brick, Vinyl siding
- Architectural Style: Bungalow
Interior Features
- Basement: Finished, Walk-up, N/A
- Flooring: Laminate, Vinyl
- Appliances: Washer, Refrigerator, Dishwasher, Stove, Range, Dryer, Microwave
- Bedrooms Total: 4
Exterior & Lot Features
- Water Source: Municipal water
- Parking Total: 2
- Lot Size Dimensions: 33.04 x 87.71 FT
Location & Community
- Directions: Grand River N & Trillium Way
- Common Interest: Freehold
Utilities & Systems
- Sewer: Sanitary sewer
Tax & Legal Information
- Tax Year: 2023
- Tax Annual Amount: 2421.65
Room Dimensions
This listing content provided by REALTOR.ca has
been licensed by REALTOR®
members of The Canadian Real Estate Association
members of The Canadian Real Estate Association

















