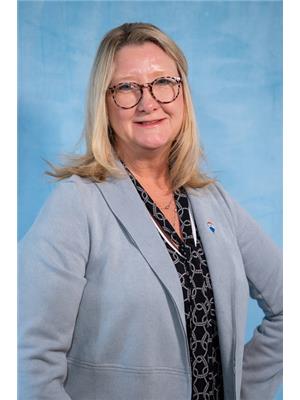412 135 Orr Street, Cobourg
- Bedrooms: 3
- Bathrooms: 2
- Type: Apartment
- Added: 51 days ago
- Updated: 50 days ago
- Last Checked: 17 hours ago
Welcome to Lakeside Living in downtown Cobourg! This large 2-bedroom plus den, 2-bathroom luxury condo offers 1448 sq. feet of open concept living in a four-year-old building. Overlooking Lake Ontario, the sun-filled living/dining room and south-facing balcony are perfect for enjoying the lake views. A custom-designed kitchen delivers plenty of storage, high-end appliances, quartz countertops, a wall oven, and an induction cooktop. An oversized primary bedroom with a large walk-in closet and a luxurious 5-piece ensuite bathroom provide all the space and comfort you will need. The second bedroom easily fits a king-size bed. A laundry area houses a large washer and dryer. A premium underground parking space and adjacent locker complete the package. Come and enjoy the charm of historic downtown Cobourg. You will be just steps away from its renowned beach, the marina, shops, transit, schools, and much more. Reap the benefits of small-town living with proximity to Northumberland Hills Hospital, big box/chain shopping, Hwy 401 access, and more. This condo offers the perfect combination of comfort, convenience, and luxury for downsizers or young families alike. (id:1945)
powered by

Property DetailsKey information about 412 135 Orr Street
- Cooling: Central air conditioning
- Heating: Forced air, Natural gas
- Structure Type: Apartment
- Exterior Features: Stucco
Interior FeaturesDiscover the interior design and amenities
- Flooring: Hardwood
- Appliances: Washer, Refrigerator, Dishwasher, Oven, Dryer, Cooktop
- Bedrooms Total: 3
Exterior & Lot FeaturesLearn about the exterior and lot specifics of 412 135 Orr Street
- View: View of water
- Lot Features: Balcony, Carpet Free
- Parking Total: 1
- Parking Features: Underground
- Building Features: Storage - Locker, Visitor Parking
Location & CommunityUnderstand the neighborhood and community
- Directions: Hibernia Street & King Street
- Common Interest: Condo/Strata
- Community Features: Pet Restrictions
Property Management & AssociationFind out management and association details
- Association Fee: 613.91
- Association Name: Alwington Communities
- Association Fee Includes: Common Area Maintenance, Heat, Water, Insurance, Parking
Tax & Legal InformationGet tax and legal details applicable to 412 135 Orr Street
- Tax Annual Amount: 7914
Room Dimensions
| Type | Level | Dimensions |
| Foyer | Main level | 2.7 x 2.5 |
| Den | Main level | 3.2 x 3.6 |
| Kitchen | Main level | 3.7 x 2.8 |
| Living room | Main level | 2.6 x 6.5 |
| Dining room | Main level | 3.4 x 2.2 |
| Primary Bedroom | Main level | 3.2 x 5.7 |
| Bedroom 2 | Main level | 3.8 x 2.9 |

This listing content provided by REALTOR.ca
has
been licensed by REALTOR®
members of The Canadian Real Estate Association
members of The Canadian Real Estate Association
Nearby Listings Stat
Active listings
47
Min Price
$329,000
Max Price
$1,845,000
Avg Price
$735,283
Days on Market
56 days
Sold listings
20
Min Sold Price
$324,900
Max Sold Price
$1,649,000
Avg Sold Price
$713,405
Days until Sold
156 days














