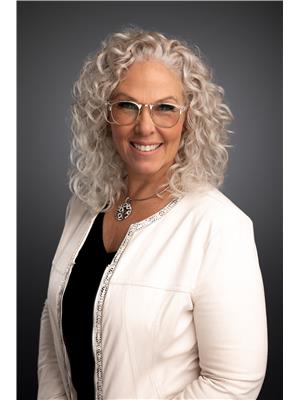1602 30th Street, Vernon
- Bedrooms: 4
- Bathrooms: 2
- Living area: 1766 square feet
- Type: Residential
- Added: 86 days ago
- Updated: 25 days ago
- Last Checked: 5 hours ago
Updated CHARACTER home in excellent location for health care or hospital workers, or for a young family to raise children! This rare 4 bedroom, 2 bathroom home impresses from the minute you step in - lofty ceiling height and heritage home details offer a cozy and welcoming interior. Enter into a spacious living/dining room with adjacent stylishly renovated bathroom. The updated kitchen with newer countertops, subway tile backsplash (2020) and newer appliances (F&DW-2020, S-2022) is built for entertaining with big island, plenty of counter space and adjoining family room/den for relaxing. Enjoy al fresco dining on the huge covered/uncovered deck combo (Alum cover w skylight-2022), and pets and kids will love the fully fenced yard and playhouse. Electrical and plumbing upgrades completed in July 2024 (Pd invoices provided). Man-cave shed in the backyard is set up as a workshop with power. The 2nd floor has 3 bedrooms and large laundry at top of stairs for flex space. The Primary bedroom has its own heat pump-A/C unit (2021) and the bathroom on top floor has been renovated & features tiled walk in shower. Cellar basement houses the new forced air furnace and central air (2021) and offers so much storage! The driveway was paved (2021) and allows for 4 cars or 2 cars plus an RV. Steps away from Armory Park playground, close to Mission Hill Elementary & Fulton Highschool. So many features at an excellent price! For more info on this terrific Vernon home please visit our website. (id:1945)
powered by

Property Details
- Roof: Asphalt shingle, Unknown
- Cooling: Central air conditioning, Heat Pump
- Heating: Forced air, Electric, See remarks
- Stories: 2
- Year Built: 1920
- Structure Type: House
- Exterior Features: Vinyl siding
- Architectural Style: Split level entry
Interior Features
- Basement: Cellar
- Flooring: Laminate, Ceramic Tile
- Appliances: Washer, Refrigerator, Range - Electric, Dishwasher, Dryer
- Living Area: 1766
- Bedrooms Total: 4
Exterior & Lot Features
- Lot Features: Level lot, Central island
- Water Source: Municipal water
- Lot Size Units: acres
- Parking Total: 4
- Parking Features: See Remarks
- Lot Size Dimensions: 0.12
Location & Community
- Common Interest: Freehold
- Community Features: Family Oriented, Pets Allowed, Rentals Allowed
Utilities & Systems
- Sewer: Municipal sewage system
- Utilities: Water, Sewer, Natural Gas, Electricity, Cable, Telephone
Tax & Legal Information
- Zoning: Unknown
- Parcel Number: 004-819-870
- Tax Annual Amount: 2788.53
Additional Features
- Security Features: Smoke Detector Only
Room Dimensions
This listing content provided by REALTOR.ca has
been licensed by REALTOR®
members of The Canadian Real Estate Association
members of The Canadian Real Estate Association

















