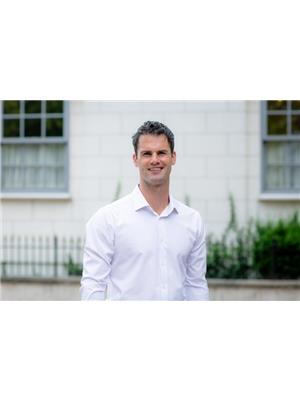329 Glen Castle Road, Kingston
- Bedrooms: 4
- Bathrooms: 2
- Living area: 1250 square feet
- Type: Residential
- Added: 52 days ago
- Updated: 1 days ago
- Last Checked: 20 hours ago
Welcome Home to 329 Glen Castle Road situated in the desirable Henderson area in the beautiful City of Kingston. This Brick Bungalow features 3+1 Bedrooms and 2 Baths, Hardwood Flooring in the L-shaped Living room and Dining room, eat-in kitchen with appliances included, Finished basement with bonus bedroom, large Rec-room, laundry room, utility room and cold storage. Paved driveway with concrete curbs, backyard is fenced with shed, concrete patio and covered gazebo included! Walk to Jim Beatie Park, Lakeshore Pool, Schools and more! Property also features a backdoor which could be converted into a separate entrance for basement unit or in-law suite. Contact listing agent for a private showing. (id:1945)
powered by

Property DetailsKey information about 329 Glen Castle Road
- Cooling: Central air conditioning
- Heating: Forced air, Natural gas
- Stories: 1
- Structure Type: House
- Exterior Features: Brick
- Foundation Details: Block
- Architectural Style: Bungalow
Interior FeaturesDiscover the interior design and amenities
- Basement: Finished, Full
- Appliances: Washer, Refrigerator, Dishwasher, Stove, Dryer, Microwave
- Bedrooms Total: 4
Exterior & Lot FeaturesLearn about the exterior and lot specifics of 329 Glen Castle Road
- Water Source: Municipal water
- Parking Total: 6
- Parking Features: Detached Garage
- Lot Size Dimensions: 66.05 x 114.62 FT
Location & CommunityUnderstand the neighborhood and community
- Directions: BAYRIDGE DR OR DAYS RD TURN ONTO HENDERSON BLVD TO GLEN CASTLE RD
- Common Interest: Freehold
Utilities & SystemsReview utilities and system installations
- Sewer: Sanitary sewer
- Utilities: Cable
Tax & Legal InformationGet tax and legal details applicable to 329 Glen Castle Road
- Tax Year: 2024
- Tax Annual Amount: 4177
- Zoning Description: R1-3
Room Dimensions

This listing content provided by REALTOR.ca
has
been licensed by REALTOR®
members of The Canadian Real Estate Association
members of The Canadian Real Estate Association
Nearby Listings Stat
Active listings
11
Min Price
$329,000
Max Price
$775,000
Avg Price
$561,755
Days on Market
46 days
Sold listings
11
Min Sold Price
$379,900
Max Sold Price
$815,000
Avg Sold Price
$560,391
Days until Sold
38 days
Nearby Places
Additional Information about 329 Glen Castle Road

















































