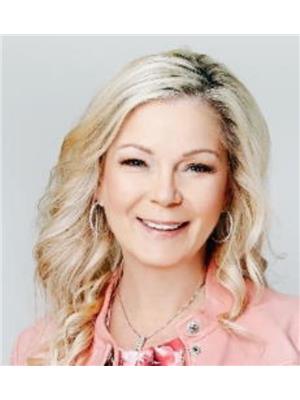116 Erin Circle Se, Calgary
- Bedrooms: 5
- Bathrooms: 3
- Living area: 1286.5 square feet
- Type: Residential
Source: Public Records
Note: This property is not currently for sale or for rent on Ovlix.
We have found 6 Houses that closely match the specifications of the property located at 116 Erin Circle Se with distances ranging from 2 to 10 kilometers away. The prices for these similar properties vary between 519,900 and 699,900.
Nearby Listings Stat
Active listings
8
Min Price
$449,900
Max Price
$699,900
Avg Price
$544,063
Days on Market
15 days
Sold listings
11
Min Sold Price
$450,000
Max Sold Price
$734,900
Avg Sold Price
$545,900
Days until Sold
30 days
Recently Sold Properties
Nearby Places
Name
Type
Address
Distance
Forest Lawn High School
School
1304 44 St SE
2.9 km
Big Rock Brewery
Food
5555 76 Ave SE
3.6 km
Marlborough Mall Administration
Establishment
515 Marlborough Way NE #1464
4.1 km
Pearce Estate Park
Park
1440-17A Street SE
4.4 km
Calgary Zoo
Park
1300 Zoo Rd NE
5.2 km
TELUS Spark
Museum
220 St Georges Dr NE
5.8 km
Fort Calgary
Museum
806 9 Ave SE
6.3 km
McDonald's
Restaurant
1920 68th St NE
6.4 km
Scotiabank Saddledome
Stadium
555 Saddledome Rise SE
6.4 km
BMO Centre (Stampede Park)
Establishment
1410 Olympic Way Southeast,BMO Centre
6.5 km
Calgary Stampede
Establishment
1410 Olympic Way SE
6.5 km
Sunridge Mall
Shopping mall
2525 36 St NE
6.5 km
Property Details
- Cooling: None
- Heating: Forced air
- Stories: 2
- Year Built: 1997
- Structure Type: House
- Exterior Features: Vinyl siding
- Foundation Details: Poured Concrete
- Construction Materials: Wood frame
Interior Features
- Basement: Finished, Full
- Flooring: Laminate, Carpeted, Ceramic Tile
- Appliances: Dishwasher, Freezer, Microwave Range Hood Combo, See remarks, Window Coverings, Washer & Dryer
- Living Area: 1286.5
- Bedrooms Total: 5
- Bathrooms Partial: 1
- Above Grade Finished Area: 1286.5
- Above Grade Finished Area Units: square feet
Exterior & Lot Features
- Lot Features: See remarks, Back lane, Closet Organizers
- Lot Size Units: square meters
- Parking Total: 2
- Parking Features: Parking Pad, RV
- Lot Size Dimensions: 318.00
Location & Community
- Common Interest: Freehold
- Street Dir Suffix: Southeast
- Subdivision Name: Erin Woods
Tax & Legal Information
- Tax Lot: 85
- Tax Year: 2024
- Tax Block: 26
- Parcel Number: 0024751000
- Tax Annual Amount: 2785
- Zoning Description: R-C2
Additional Features
- Photos Count: 50
- Map Coordinate Verified YN: true
Welcome to your new family home!! Located in Erin Woods with plenty of parks, playgrounds and schools, you'll have everything you need close by. The naturally lit, spacious home features a total of 5 bedrooms, 3 bathrooms and with a fully developed basement (almost 1800 SF of total developed space), there's plenty of room for everything. The yard features a huge deck perfect for some summer hosting and has plenty of room for RV parking or a future garage build. Whether you're looking to upgrade to something bigger for your family or just a starter home to get into the market, this is perfect for you!! At this price, it won't last long so book your showing today!! (id:1945)
Demographic Information
Neighbourhood Education
| Bachelor's degree | 30 |
| Certificate of Qualification | 25 |
| College | 65 |
| University degree at bachelor level or above | 35 |
Neighbourhood Marital Status Stat
| Married | 240 |
| Widowed | 15 |
| Divorced | 35 |
| Separated | 15 |
| Never married | 140 |
| Living common law | 60 |
| Married or living common law | 305 |
| Not married and not living common law | 205 |
Neighbourhood Construction Date
| 1961 to 1980 | 15 |
| 1981 to 1990 | 20 |
| 1991 to 2000 | 155 |
| 2001 to 2005 | 10 |









