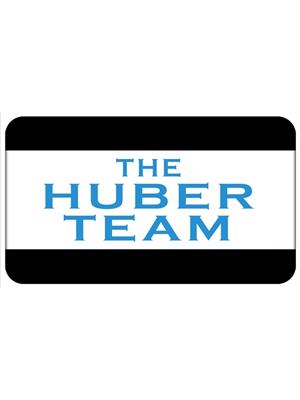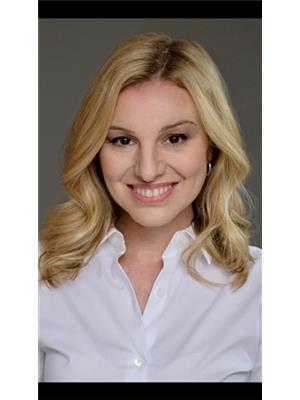1 20321 80 Avenue, Langley
- Bedrooms: 4
- Bathrooms: 3
- Living area: 1601 square feet
- Type: Townhouse
- Added: 19 hours ago
- Updated: 17 hours ago
- Last Checked: 9 hours ago
Discover this modern 1601sf 4-bed, 3-bath townhouse with an efficient layout and standout features like on-demand tankless hot water, A/C, and a forced-air gas furnace. The ground floor boasts a side-by-side two-car garage, a flexible bedroom/office, & a spacious wrap-around patio w/ garden area off the main entrance. Enjoy soaring 10ft ceilings and an open-concept main floor with ample kitchen storage, a large pantry, and a BBQ-ready covered patio. The master bedroom impresses with vaulted ceilings, room for a king bed, and a luxurious ensuite with double sinks. Built in 2022 in Yorkson, Langley, this family-friendly community offers top-tier amenities, walkable schools, and seamless Hwy 1 and Carvolth Exchange access. (id:1945)
powered by

Show
More Details and Features
Property DetailsKey information about 1 20321 80 Avenue
- Heating: Forced air
- Stories: 3
- Year Built: 2022
- Structure Type: Row / Townhouse
- Architectural Style: 3 Level
- Type: Townhouse
- Size: 1601 sf
- Bedrooms: 4
- Bathrooms: 3
- Built Year: 2022
Interior FeaturesDiscover the interior design and amenities
- Basement: None
- Appliances: Washer, Refrigerator, Dishwasher, Stove, Dryer
- Living Area: 1601
- Bedrooms Total: 4
- Ceiling Height: 10ft
- Bedroom Office: Flexible option on ground floor
- Kitchen Storage: Ample storage and large pantry
- Master Bedroom: Ceiling: Vaulted, Space for King Bed: true, Ensuite Features: Double sinks
Exterior & Lot FeaturesLearn about the exterior and lot specifics of 1 20321 80 Avenue
- Water Source: Municipal water
- Parking Total: 2
- Parking Features: Garage
- Building Features: Laundry - In Suite
- Patio: Type: Wrap-around, Garden Area: true, BBQ-ready: true, Covered: true
- Garage: Type: Side-by-side, Capacity: Two cars
Location & CommunityUnderstand the neighborhood and community
- Common Interest: Condo/Strata
- Community Features: Pets Allowed With Restrictions, Rentals Allowed
- Community: Yorkson, Langley
- Amenities: Top-tier
- Schools: Walkable schools
- Access: Seamless Hwy 1 and Carvolth Exchange access
Property Management & AssociationFind out management and association details
- Association Fee: 231.03
Utilities & SystemsReview utilities and system installations
- Sewer: Sanitary sewer
- Utilities: Water, Electricity
- Hot Water: On-demand tankless
- Air Conditioning: A/C
- Heating: Forced-air gas furnace
Tax & Legal InformationGet tax and legal details applicable to 1 20321 80 Avenue
- Tax Year: 2024
- Tax Annual Amount: 4758.08

This listing content provided by REALTOR.ca
has
been licensed by REALTOR®
members of The Canadian Real Estate Association
members of The Canadian Real Estate Association
Nearby Listings Stat
Active listings
61
Min Price
$775,000
Max Price
$7,700,000
Avg Price
$1,303,037
Days on Market
45 days
Sold listings
42
Min Sold Price
$745,000
Max Sold Price
$9,200,000
Avg Sold Price
$1,229,637
Days until Sold
53 days
Additional Information about 1 20321 80 Avenue













































