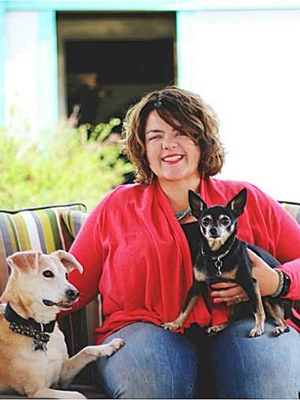39 Jerome Park Drive, Dundas
- Bedrooms: 4
- Bathrooms: 2
- Living area: 1353 square feet
- Type: Residential
Source: Public Records
Note: This property is not currently for sale or for rent on Ovlix.
We have found 6 Houses that closely match the specifications of the property located at 39 Jerome Park Drive with distances ranging from 2 to 10 kilometers away. The prices for these similar properties vary between 569,000 and 1,099,900.
Nearby Places
Name
Type
Address
Distance
Dundas Valley Conservation Area
Park
650 Governors Road
1.4 km
Bangkok Spoon Deluxe Inc
Restaurant
57 King St W
2.3 km
Quatrefoil Restaurant
Restaurant
16 Sydenham St
2.3 km
Ancaster Mill
Restaurant
548 Old Dundas Rd
2.3 km
Tim Hortons
Cafe
86 Main St
2.4 km
Parkside High School
School
31 Parkside Ave
2.9 km
Coach & Lantern Pub
Bar
384 Wilson St E
3.0 km
Rousseau House Restaurant and Lounge
Restaurant
375 Wilson St E
3.0 km
India Village Restaurant
Restaurant
370 Wilson St E
3.0 km
East Side Mario's
Restaurant
119 Osler Dr
3.1 km
Costco Ancaster
Department store
100 Legend Ct
3.7 km
Joya Sushi
Restaurant
1630 Main St W
3.8 km
Property Details
- Cooling: Central air conditioning
- Heating: Forced air, Natural gas
- Structure Type: House
- Exterior Features: Brick
- Building Area Total: 1353
- Foundation Details: Block
Interior Features
- Basement: Partially finished, Full
- Appliances: Washer, Refrigerator, Dishwasher, Stove, Dryer
- Living Area: 1353
- Bedrooms Total: 4
- Fireplaces Total: 1
- Fireplace Features: Wood, Other - See remarks
Exterior & Lot Features
- Lot Features: Park setting, Park/reserve, Conservation/green belt, Golf course/parkland, Paved driveway
- Water Source: Municipal water
- Parking Total: 3
- Parking Features: Attached Garage
- Lot Size Dimensions: 50 x 121.59
Location & Community
- Directions: URBAN
- Common Interest: Freehold
- Community Features: Quiet Area, Community Centre
Utilities & Systems
- Sewer: Municipal sewage system
Tax & Legal Information
- Tax Year: 2024
- Tax Annual Amount: 5749.38
Step into this exceptional all brick, 4-level backsplit family home backing onto Couldry Park in the highly sought after Highland Park neighbourhood of Dundas. This quiet location enjoys walking distance to schools, parks and conservation trails. The main level is flooded with natural light and boasts gorgeous hardwood in the living and dining rooms, while the eat-in kitchen features updated stainless appliances. Solid wood stairs take you to the upper level offering 3 ample sized bedrooms and a 4-piece bath. The lower level features a bright and spacious family room, a 3-piece bath, an additional room that is perfect for a 4th bedroom, exercise room or den, and walk-up access to the fully fenced backyard. Down another few steps takes you to the rec room, laundry room with 2023 washer/dryer, cold storage and additional storage space. This home has been lovingly cared for, thoughtfully updated, and encourages entertainment and family gatherings. Updates include; furnace & water heater 2018, windows, roof, stairs, flooring, interior doors. Don’t miss out! (id:1945)
Demographic Information
Neighbourhood Education
| Master's degree | 25 |
| Bachelor's degree | 60 |
| College | 55 |
| University degree at bachelor level or above | 100 |
Neighbourhood Marital Status Stat
| Married | 190 |
| Widowed | 20 |
| Divorced | 15 |
| Separated | 10 |
| Never married | 90 |
| Living common law | 15 |
| Married or living common law | 205 |
| Not married and not living common law | 140 |
Neighbourhood Construction Date
| 1961 to 1980 | 25 |
| 1981 to 1990 | 95 |
| 1991 to 2000 | 25 |










