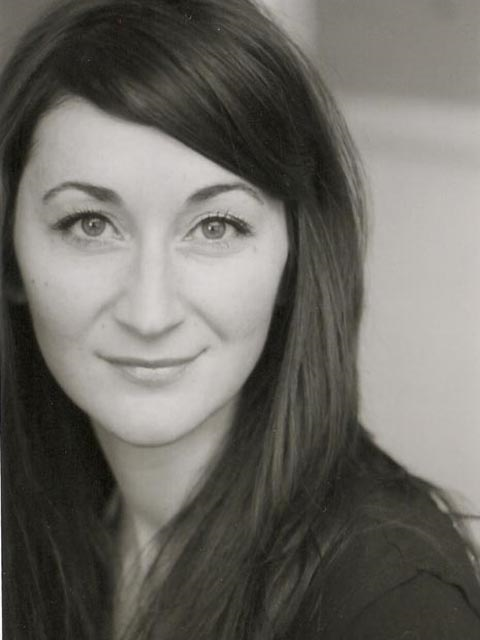2215 9 Mabelle Avenue, Toronto W 08
- Bedrooms: 1
- Bathrooms: 1
- Type: Apartment
Source: Public Records
Note: This property is not currently for sale or for rent on Ovlix.
We have found 6 Condos that closely match the specifications of the property located at 2215 9 Mabelle Avenue with distances ranging from 2 to 10 kilometers away. The prices for these similar properties vary between 2,550 and 2,950.
Nearby Listings Stat
Active listings
12
Min Price
$1,950
Max Price
$2,550
Avg Price
$2,312
Days on Market
66 days
Sold listings
38
Min Sold Price
$1,790
Max Sold Price
$3,200
Avg Sold Price
$2,462
Days until Sold
34 days
Recently Sold Properties
Nearby Places
Name
Type
Address
Distance
Etobicoke Collegiate Institute
School
86 Montgomery Rd
0.6 km
Bishop Allen Academy
School
721 Royal York Rd
2.2 km
Etobicoke School of the Arts
School
675 Royal York Rd
2.5 km
Old Mill Toronto
Night club
21 Old Mill Rd
2.7 km
Cloverdale Mall
Shopping mall
250 The East Mall
2.8 km
James Gardens
Park
61 Edgehill Rd
2.9 km
Richview Collegiate Institute
School
1738 Islington Ave
3.8 km
Martingrove Collegiate Institute
School
50 Winterton Dr
4.2 km
Western Technical-Commercial School
School
125 Evelyn Crescent
4.4 km
Sherway Gardens
Shopping mall
25 The West Mall
4.6 km
Scarlett Heights Entrepreneurial Academy
School
15 Trehorne Dr
4.8 km
High Park
Park
1873 Bloor St W
5.0 km
Property Details
- Cooling: Central air conditioning
- Heating: Forced air, Natural gas
- Structure Type: Apartment
- Exterior Features: Concrete
Interior Features
- Flooring: Laminate
- Appliances: Washer, Refrigerator, Dishwasher, Stove, Dryer, Microwave, Window Coverings
- Bedrooms Total: 1
Exterior & Lot Features
- Lot Features: Balcony
- Pool Features: Indoor pool
- Parking Features: Underground
- Building Features: Storage - Locker, Exercise Centre, Security/Concierge
Location & Community
- Directions: Islington And Bloor
- Common Interest: Condo/Strata
- Community Features: Pet Restrictions
Property Management & Association
- Association Name: Del Property Management
Business & Leasing Information
- Total Actual Rent: 2250
- Lease Amount Frequency: Monthly
Additional Features
- Photos Count: 15
Welcome to this sunny one bedroom, one washroom unit at Bloorvista at Islington Terrace, offering a fantastic blend of comfort and convenience! Located in a prime area with excellent transportation options, the quick access to downtown via subway and the proximity to major highways like the QEW and Hwy 427 make commuting easy. Top-notch amenities include a movie theatre, indoor swimming pool, state-of-the-art gym facilities, whirlpool, sauna, party room, guest suite, and 24-hour concierge service. A great place for both relaxation and active living!







