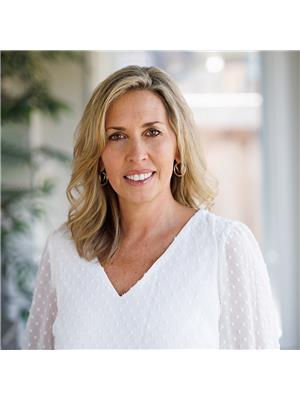477 Fairview Street, Wilmot
- Bedrooms: 6
- Bathrooms: 3
- Type: Residential
- Added: 27 days ago
- Updated: 6 days ago
- Last Checked: 20 hours ago
Escape to T-R-A-N-Q-U-I-L-I-T-Y in this Luxurious Bungalow featuring 3+3 bedrooms and 3 bathrooms recently upgraded with high-end finishes. Imagine sipping your morning coffee while soaking in the peaceful misty surroundings of this idyllic country setting. Take in the sounds of nature and an unrestricted view of the colourful setting sun right from your deck. This home sits on an impressive 153 by 268 lot with a tandem 3-Car Garage meticulously landscaped for your viewing pleasure. The home is filled with character and this property is no exception, showcasing wonderful features that will make you fall in love. Step inside to discover an open concept living space soaked with natural light, featuring gleaming vinyl floors and stylish pot lights throughout. The stunning kitchen boasts a large 17 Ft center island with elegant quartz countertop, and top-of-the-line appliances and pantry making entertaining effortless. The inviting open to above family room equipped with a cozy fireplace and a spiral staircase take you up to the large den, ideal for a playhouse, office or bedroom. The home features three generous bedrooms and fully remodeled bathrooms, each showcasing meticulous attention to detail and high-end finishes. The finished basement offers a versatile separate living space, ideal for extended family or guests, complete with its own living room and 2 bedrooms. Additionally, the 800 sqft of unfinished basement can be converted to build a secondary unit enough for a 2-bedroom apartment. Step outside to your own private resort-like backyard featuring a stunning pool with a charming stone waterfall feature and built in hot tub. This beautiful home is perfect for those seeking luxurious living in a peaceful and serene atmosphere. It is located close enough to town amenities and the highway, yet far enough away to enjoy the seclusion of country living.
powered by

Property DetailsKey information about 477 Fairview Street
- Cooling: Central air conditioning
- Heating: Forced air, Natural gas
- Stories: 1
- Structure Type: House
- Exterior Features: Brick Facing
- Foundation Details: Unknown
- Architectural Style: Bungalow
- Type: Bungalow
- Bedrooms: 3
- Additional Bedrooms: 3
- Bathrooms: 3
- Lot Size: 153 by 268
- Garage: Tandem 3-Car Garage
- Finished Basement: true
- Unfinished Basement: 800 sqft
Interior FeaturesDiscover the interior design and amenities
- Basement: Finished, N/A
- Flooring: Gleaming vinyl floors
- Appliances: Hot Tub, Dryer
- Bedrooms Total: 6
- Bathrooms Partial: 1
- Open Concept Living Space: true
- Natural Light: true
- Lighting: Stylish pot lights
- Kitchen: Center Island Size: 17 Ft, Countertop: Elegant quartz, Appliances: Top-of-the-line, Pantry: true
- Family Room: Open to Above: true, Fireplace: true, Spiral Staircase: true
- Den: Uses: Playhouse, Office, Bedroom
- Bedrooms: Three generous bedrooms
- Bathrooms: Fully remodeled with high-end finishes
Exterior & Lot FeaturesLearn about the exterior and lot specifics of 477 Fairview Street
- Parking Total: 13
- Pool Features: Inground pool
- Parking Features: Attached Garage
- Lot Size Dimensions: 153.11 x 268 FT
- Backyard: Private resort-like
- Pool: true
- Waterfall Feature: true
- Hot Tub: true
- Landscaping: Meticulously landscaped
Location & CommunityUnderstand the neighborhood and community
- Directions: HWY 8 / PEEL ST
- Common Interest: Freehold
- Community Features: School Bus, Community Centre
- Proximity To Town: Close enough for amenities
- Highway Access: true
- Country Living: Secluded atmosphere
Business & Leasing InformationCheck business and leasing options available at 477 Fairview Street
- Potential Uses: Second Living Space: Description: Ideal for extended family or guests, Living Room: true, Bedrooms: 2, Potential for Secondary Unit: 2-bedroom apartment
Utilities & SystemsReview utilities and system installations
- Sewer: Septic System
- Utilities: Sewer, Cable
- Gas Stove: true
- Fridge: 2
- Dishwasher: true
- Microwave: true
Tax & Legal InformationGet tax and legal details applicable to 477 Fairview Street
- Tax Annual Amount: 7546.77
Additional FeaturesExplore extra features and benefits
- Character: Filled with unique features
- Modern Living: Carefully curated details for enjoyment
Room Dimensions

This listing content provided by REALTOR.ca
has
been licensed by REALTOR®
members of The Canadian Real Estate Association
members of The Canadian Real Estate Association
Nearby Listings Stat
Active listings
1
Min Price
$1,699,999
Max Price
$1,699,999
Avg Price
$1,699,999
Days on Market
26 days
Sold listings
0
Min Sold Price
$0
Max Sold Price
$0
Avg Sold Price
$0
Days until Sold
days
Nearby Places
Additional Information about 477 Fairview Street


















































