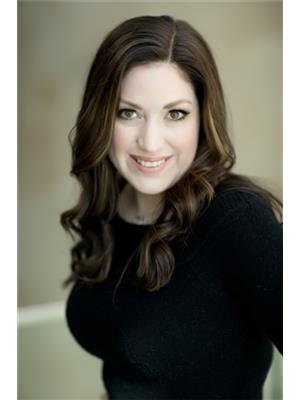15 5688 152 Street, Surrey
- Bedrooms: 2
- Bathrooms: 2
- Living area: 1932 square feet
- Type: Townhouse
Source: Public Records
Note: This property is not currently for sale or for rent on Ovlix.
We have found 6 Townhomes that closely match the specifications of the property located at 15 5688 152 Street with distances ranging from 2 to 10 kilometers away. The prices for these similar properties vary between 765,000 and 1,329,900.
Nearby Places
Name
Type
Address
Distance
Cambridge Elementary
School
Surrey
1.0 km
Sullivan Heights Secondary School
School
6248 144 St
2.0 km
Panorama Ridge Secondary
School
13220 64 Ave
4.3 km
Fleetwood Park Secondary School
School
7940 156 St
4.7 km
Vault
Restaurant
5764 176 St
4.8 km
Morgan Creek Golf Course
Restaurant
3500 Morgan Creek Way
4.8 km
Frank Hurt Secondary
School
13940
4.8 km
Boston Pizza
Restaurant
7488 King George Hwy
4.9 km
Boston Pizza
Bar
6486 176 St #600
5.0 km
Princess Margaret Secondary
School
12870 72 Ave
5.7 km
Boston Pizza
Restaurant
15980 Fraser Hwy #801
6.0 km
Holy Cross Regional High School
School
16193 88 Ave
6.6 km
Property Details
- Heating: Forced air, Electric
- Year Built: 2004
- Structure Type: Row / Townhouse
- Architectural Style: Ranch
Interior Features
- Basement: Crawl space
- Appliances: Washer, Refrigerator, Dishwasher, Stove, Dryer
- Living Area: 1932
- Bedrooms Total: 2
- Fireplaces Total: 2
Exterior & Lot Features
- Water Source: Municipal water
- Parking Total: 4
- Parking Features: Garage
- Building Features: Laundry - In Suite
Location & Community
- Common Interest: Condo/Strata
- Community Features: Pets Allowed With Restrictions
Property Management & Association
- Association Fee: 525.4
Utilities & Systems
- Sewer: Sanitary sewer, Storm sewer
- Utilities: Water, Natural Gas, Electricity
Tax & Legal Information
- Tax Year: 2024
- Tax Annual Amount: 4142.23
RARELY AVAILABLE 2 bedroom 2 bath SULLIVAN GATE RANCHER WITH LOFT in fantastic GATED COMPLEX! MASTER ON MAIN! 1932 sq. ft. of spacious, Bright living area with towering vaulted ceilings & WINDOWS everywhere! Loads of cabinets in kitchen with walk in pantry & granite counter tops. Loft features huge space for media room & home office. SUPER QUIET location in complex with large SOUTH FACING fenced yard to enjoy your morning coffee. This spectacular DUPLEX style community features tile roofs, DOUBLE car garage & 2 car parking pad. Gleaming Hardwood floors in kitchen, entry & family room. Double doors lead onto your private concrete patio for ENTERTAINING with loads of lawn & gardens. Walking distance to YMCA and Fresh Street market & shopping. (id:1945)
Demographic Information
Neighbourhood Education
| Master's degree | 20 |
| Bachelor's degree | 65 |
| University / Above bachelor level | 10 |
| University / Below bachelor level | 10 |
| Certificate of Qualification | 15 |
| College | 70 |
| Degree in medicine | 15 |
| University degree at bachelor level or above | 110 |
Neighbourhood Marital Status Stat
| Married | 470 |
| Widowed | 40 |
| Divorced | 15 |
| Separated | 10 |
| Never married | 155 |
| Living common law | 15 |
| Married or living common law | 485 |
| Not married and not living common law | 225 |
Neighbourhood Construction Date
| 1961 to 1980 | 10 |
| 1981 to 1990 | 95 |
| 1991 to 2000 | 60 |
| 2001 to 2005 | 50 |
| 2006 to 2010 | 25 |
| 1960 or before | 10 |









