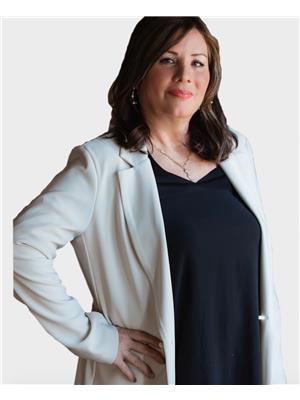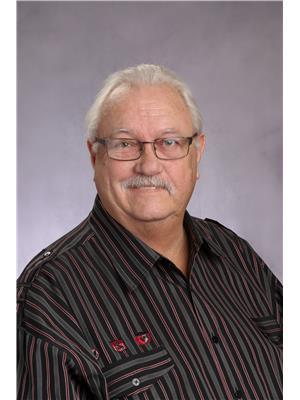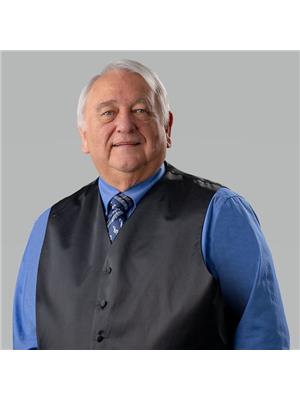115 Hazel, Kingsville
- Bedrooms: 3
- Bathrooms: 3
- Type: Residential
- Added: 32 days ago
- Updated: 27 days ago
- Last Checked: 2 hours ago
This gorgeous, modern 2-storey is situated on a 60 x 126 foot lot in Kingsville. Main level has an abundance of natural light and features spacious family room with electric fireplace, dining room and beautiful kitchen with large island, quartz countertops, walk-in pantry and sliding doors leading to a covered porch. Large second level includes finished laundry room conveniently located next to 3 bedrooms and 2 full baths. Beautiful primary bedroom includes walk-in closet & 5 piece bath with 2 vanities, soaker tub and walk-in shower. This property also includes an appliance package, tray ceilings with recessed lighting, 2 car garage and cement driveway. Great location close to downtown Kingsville, the brand new JK-12 Erie Migration District School, Golf Courses, Lake Erie and Kingsville Arena & Sports Complex (Pickleball, Tennis, Soccer Fields & Baseball Diamonds).Other 2-storey and ranch models available! (id:1945)
powered by

Show
More Details and Features
Property DetailsKey information about 115 Hazel
- Cooling: Central air conditioning
- Heating: Forced air, Heat Recovery Ventilation (HRV), Natural gas
- Stories: 2
- Structure Type: House
- Exterior Features: Steel, Brick, Stone
- Foundation Details: Concrete
Interior FeaturesDiscover the interior design and amenities
- Flooring: Laminate, Ceramic/Porcelain
- Appliances: Washer, Refrigerator, Dishwasher, Oven, Dryer, Microwave, Cooktop
- Bedrooms Total: 3
- Fireplaces Total: 1
- Bathrooms Partial: 1
- Fireplace Features: Insert, Electric
Exterior & Lot FeaturesLearn about the exterior and lot specifics of 115 Hazel
- Lot Features: Double width or more driveway, Finished Driveway, Front Driveway
- Parking Features: Garage, Inside Entry
- Lot Size Dimensions: 60X126 FT
Location & CommunityUnderstand the neighborhood and community
- Common Interest: Freehold
Tax & Legal InformationGet tax and legal details applicable to 115 Hazel
- Tax Year: 2024
- Zoning Description: RES
Room Dimensions

This listing content provided by REALTOR.ca
has
been licensed by REALTOR®
members of The Canadian Real Estate Association
members of The Canadian Real Estate Association
Nearby Listings Stat
Active listings
23
Min Price
$474,900
Max Price
$2,190,000
Avg Price
$957,934
Days on Market
38 days
Sold listings
7
Min Sold Price
$499,900
Max Sold Price
$799,000
Avg Sold Price
$640,421
Days until Sold
49 days
Additional Information about 115 Hazel















