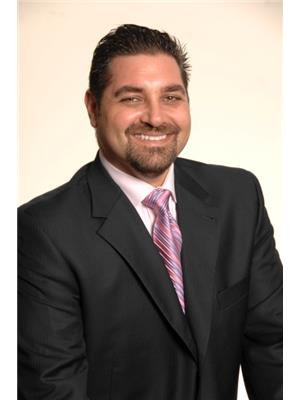904 1940 Ironstone Drive, Burlington Uptown
- Bedrooms: 2
- Bathrooms: 2
- Type: Apartment
- Added: 15 days ago
- Updated: 2 days ago
- Last Checked: 19 hours ago
Beautifully updated 2 bed + den, 2 full bath condo in Burlington's desirable Ironstone Building. Located on the south-west corner of the 9th floor, this unit has views of the lake to the south and the escarpment to the west. Tons of upgrades within the unit include a kitchen re-fresh with refinished cabinets, under cabinet lighting, new backsplash, quartz waterfall countertop with counter height breakfast bar seating. The den has been transformed into a bar with built in storage with a beverage fridge and a new fireplace feature wall in the living area makes this space a comfy retreat after a long day. New lighting throughout. New bathroom vanities and fixtures. The split bedroom design with two full bathrooms is ideal for a young family, roommates or working from home professionals. Tons of building amenities including rooftop patio, gym with yoga studio, games room, car wash and more! One parking space and one storage locker owned. (id:1945)
powered by

Property Details
- Cooling: Central air conditioning
- Heating: Heat Pump
- Structure Type: Apartment
- Exterior Features: Concrete, Brick
Interior Features
- Appliances: Washer, Refrigerator, Dishwasher, Stove, Dryer, Microwave, Window Coverings
- Bedrooms Total: 2
- Fireplaces Total: 1
Exterior & Lot Features
- View: Lake view
- Lot Features: Carpet Free, In suite Laundry
- Parking Total: 1
- Parking Features: Underground
- Building Features: Storage - Locker, Exercise Centre, Recreation Centre, Party Room, Fireplace(s), Security/Concierge
Location & Community
- Directions: Ironstone Dr & Appleby Line
- Common Interest: Condo/Strata
- Community Features: Community Centre, Pet Restrictions
Property Management & Association
- Association Fee: 814.31
- Association Name: ICC Property Management
- Association Fee Includes: Common Area Maintenance, Heat, Insurance, Parking
Tax & Legal Information
- Tax Year: 2024
- Tax Annual Amount: 3562.43
Additional Features
- Security Features: Smoke Detectors
Room Dimensions
This listing content provided by REALTOR.ca has
been licensed by REALTOR®
members of The Canadian Real Estate Association
members of The Canadian Real Estate Association















