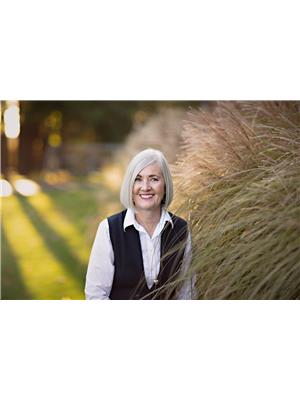164 East 23rd Street, Hamilton
- Bedrooms: 4
- Bathrooms: 2
- Type: Residential
- Added: 88 days ago
- Updated: 63 days ago
- Last Checked: 3 hours ago
Welcome to this charming bungalow in a quiet, well-kept family-friendly neighbourhood. This well-maintained home features 3 spacious bedrooms on the main floor and an additional bedroom, rec room, and separate washroom in the basement, offering ample living space and versatility. The basement holds great potential for conversion into a rental unit or in-law suite, providing an excellent opportunity for additional income or multi-generational living. Enjoy a large backyard perfect for family gatherings and outdoor activities. Conveniently located close to top-rated schools, parks, shopping centres, and dining options, this home combines charm, comfort, and practicality in a desirable location (id:1945)
powered by

Property DetailsKey information about 164 East 23rd Street
- Cooling: Central air conditioning
- Heating: Forced air, Natural gas
- Stories: 1
- Structure Type: House
- Exterior Features: Brick, Stone
- Foundation Details: Unknown
- Architectural Style: Bungalow
Interior FeaturesDiscover the interior design and amenities
- Basement: Finished, N/A
- Bedrooms Total: 4
Exterior & Lot FeaturesLearn about the exterior and lot specifics of 164 East 23rd Street
- Lot Features: Carpet Free
- Water Source: Municipal water
- Parking Total: 1
- Lot Size Dimensions: 25 x 127 FT
Location & CommunityUnderstand the neighborhood and community
- Directions: upper wentworth and queensdale
- Common Interest: Freehold
Utilities & SystemsReview utilities and system installations
- Sewer: Sanitary sewer
Tax & Legal InformationGet tax and legal details applicable to 164 East 23rd Street
- Tax Annual Amount: 3500
Room Dimensions
| Type | Level | Dimensions |
| Living room | Main level | 3.58 x 5.28 |
| Kitchen | Main level | 3.99 x 2.77 |
| Primary Bedroom | Main level | 3.25 x 4.52 |
| Bedroom 2 | Main level | 3.56 x 2.38 |
| Bedroom 3 | Main level | 3.14 x 2.38 |
| Bedroom | Basement | 4.55 x 3.25 |
| Recreational, Games room | Basement | 6.46 x 5.15 |

This listing content provided by REALTOR.ca
has
been licensed by REALTOR®
members of The Canadian Real Estate Association
members of The Canadian Real Estate Association
Nearby Listings Stat
Active listings
180
Min Price
$185,000
Max Price
$1,669,000
Avg Price
$659,222
Days on Market
50 days
Sold listings
484
Min Sold Price
$275,000
Max Sold Price
$5,800,000
Avg Sold Price
$704,944
Days until Sold
176 days















