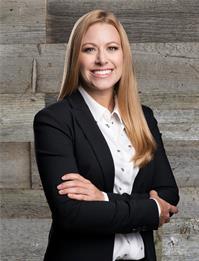681 Yonge Street Unit 311, Barrie
- Bedrooms: 2
- Bathrooms: 2
- Living area: 1011 square feet
- Type: Apartment
- Added: 57 days ago
- Updated: 37 days ago
- Last Checked: 7 hours ago
Open, bright and spacious, this two bedroom and two full bathroom corner condo is located in the highly sought after South District Condos building in south Barrie. With 10 square feet of living space, enjoy the 15 foot island, floor to ceiling windows throughout, two 85 square foot balconies, a walk-in shower in the primary ensuite, in-suite laundry, and an over-sized accessible owned underground parking space. The building amenities offer a wonderful gym, lovely rooftop garden and patio space equipped with BBQ, a party/media room with a kitchenette to entertain your guests and visitor parking. Nearby shopping, a public library, schools, public transit and just a short drive to Lake Simcoe. (id:1945)
powered by

Property DetailsKey information about 681 Yonge Street Unit 311
- Cooling: Central air conditioning
- Heating: Forced air, Natural gas
- Stories: 3
- Year Built: 2022
- Structure Type: Apartment
- Exterior Features: Brick
- Architectural Style: 3 Level
Interior FeaturesDiscover the interior design and amenities
- Basement: None
- Appliances: Washer, Refrigerator, Dishwasher, Stove, Dryer, Window Coverings, Microwave Built-in
- Living Area: 1011
- Bedrooms Total: 2
- Above Grade Finished Area: 1011
- Above Grade Finished Area Units: square feet
- Above Grade Finished Area Source: Plans
Exterior & Lot FeaturesLearn about the exterior and lot specifics of 681 Yonge Street Unit 311
- Lot Features: Southern exposure, Balcony, Country residential
- Water Source: Municipal water
- Parking Total: 1
- Parking Features: Underground
- Building Features: Exercise Centre, Party Room
Location & CommunityUnderstand the neighborhood and community
- Directions: Yonge Street/Ashford Drive
- Common Interest: Condo/Strata
- Subdivision Name: BA10 - Innishore
Property Management & AssociationFind out management and association details
- Association Fee: 692.94
- Association Fee Includes: Heat, Insurance, Parking
Utilities & SystemsReview utilities and system installations
- Sewer: Municipal sewage system
- Utilities: Natural Gas, Electricity, Cable, Telephone
Tax & Legal InformationGet tax and legal details applicable to 681 Yonge Street Unit 311
- Tax Annual Amount: 3524.18
- Zoning Description: MU2 (SP-536)
Room Dimensions

This listing content provided by REALTOR.ca
has
been licensed by REALTOR®
members of The Canadian Real Estate Association
members of The Canadian Real Estate Association
Nearby Listings Stat
Active listings
46
Min Price
$509,000
Max Price
$2,999,000
Avg Price
$768,856
Days on Market
41 days
Sold listings
19
Min Sold Price
$549,900
Max Sold Price
$939,900
Avg Sold Price
$658,299
Days until Sold
39 days















































