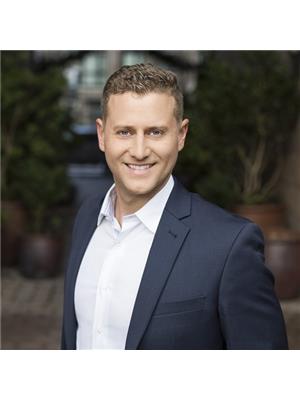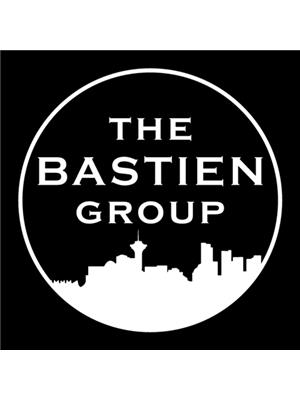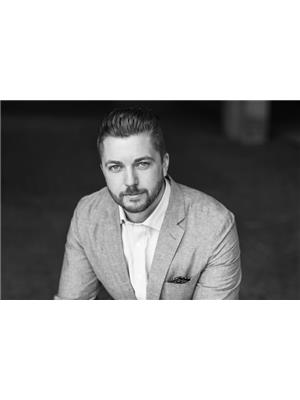7910 Burnfield Crescent, Burnaby
- Bedrooms: 5
- Bathrooms: 3
- Living area: 2973 square feet
- Type: Residential
Source: Public Records
Note: This property is not currently for sale or for rent on Ovlix.
We have found 6 Houses that closely match the specifications of the property located at 7910 Burnfield Crescent with distances ranging from 2 to 10 kilometers away. The prices for these similar properties vary between 1,349,999 and 2,168,000.
Nearby Places
Name
Type
Address
Distance
Burnaby Village Museum
Museum
6501 Deer Lake Ave
1.3 km
Burnaby Central Secondary School
School
6011 Deer Lake Pkwy
2.1 km
Deer Lake Park
Park
6450 Deer Lake Ave
2.1 km
John Knox Christian School
School
8260 13th Ave
2.3 km
Tim Hortons
Cafe
6641 Kingsway
2.3 km
The One Restaurant
Restaurant
5908 Kingsway
2.7 km
New Westminster Secondary School
School
835 8th St
2.7 km
Byrne Creek Secondary
School
10 Ave
3.2 km
Burnaby Mountain Secondary
School
8800 Eastlake Dr
3.5 km
Metropolis at Metrotown
Shopping mall
4700 Kingsway
3.8 km
REVS Bowling & Entertainment Center
Bowling alley
5502 Lougheed Hwy
4.0 km
British Columbia Institute of Technology
University
3700 Willingdon Ave
4.1 km
Property Details
- Heating: Forced air, Natural gas
- Year Built: 1968
- Structure Type: House
- Architectural Style: 2 Level
Interior Features
- Basement: Full, Unknown, Unknown
- Living Area: 2973
- Bedrooms Total: 5
- Fireplaces Total: 2
Exterior & Lot Features
- View: View
- Lot Features: Central location, Private setting
- Lot Size Units: square feet
- Parking Features: Other
- Lot Size Dimensions: 8248.2
Location & Community
- Common Interest: Freehold
Tax & Legal Information
- Tax Year: 2023
- Parcel Number: 002-627-302
- Tax Annual Amount: 5558.93
This beautifully updated home with almost 3,000 sf sits on a beautiful 59x138 corner lot in Burnaby Lake area. Main floor has 4 bedrooms up, huge living room, family room 2 bathrooms, huge sundeck and patio. Downstairs offers mortgage helper with 2 bedrooms, updated kitchen, family room, living room, mud room full baths & double attached garage. Recent updates such as H/E furnace in 2023, wiring and electrical panel in 2008, new tile floorings in kitchen, master bath, mudroom, downstairs kitchen; garage & office additions in 2008, wood deckings, railings & gutters done in 2022, retaining walls. Central quiet location just off Hwy No 1, short drive to Metrotown, Highgate, Lougheed Mall. Lakeview Elementary and Burnaby Central High school catchments. (id:1945)
Demographic Information
Neighbourhood Education
| Master's degree | 15 |
| Bachelor's degree | 75 |
| University / Above bachelor level | 20 |
| University / Below bachelor level | 20 |
| Certificate of Qualification | 15 |
| College | 45 |
| University degree at bachelor level or above | 120 |
Neighbourhood Marital Status Stat
| Married | 210 |
| Widowed | 20 |
| Divorced | 20 |
| Separated | 10 |
| Never married | 135 |
| Living common law | 10 |
| Married or living common law | 220 |
| Not married and not living common law | 175 |
Neighbourhood Construction Date
| 1961 to 1980 | 75 |
| 1981 to 1990 | 10 |
| 1991 to 2000 | 20 |
| 2001 to 2005 | 20 |
| 2006 to 2010 | 10 |
| 1960 or before | 10 |











