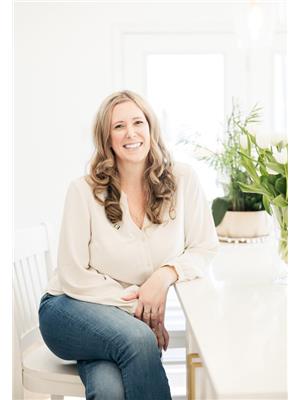136 Windward Crescent, Vaughan
- Bedrooms: 3
- Bathrooms: 4
- Living area: 2604 square feet
- Type: Residential
- Added: 4 days ago
- Updated: 3 days ago
- Last Checked: 19 hours ago
Top 5 Reasons You Will Love This Home: 1) Experience an exceptional detached home in the highly sought-after Vellore Village, nestled in the vibrant heart of Maple, perfect for growing families 2) 2-storey home shining with a perfectly maintained interior, showcasing thoughtful upgrades and refined finishes throughout, all impeccably maintained to reflect genuine pride of ownership 3) Captivating basement, named The Whisky Den, with a live edge black walnut bar top, custom shelving, and wet bar, creating the ideal atmosphere for a games table, dart board, and a cozy theatre room 4) Enjoy coming home and being greeted by a charming covered porch, widened driveway, a fenced backyard with an interlock stone patio, a garden shed, and a flourishing vegetable garden 5) Ideally situated close to the subway, Highway 400 and 407, Cortellucci Vaughan Hospital, schools, shopping centres, restaurants, parks, and walking trails. 2,604 fin.sq.ft. Age 25. Visit our website for more detailed information. (id:1945)
powered by

Property Details
- Cooling: Central air conditioning
- Heating: Forced air, Natural gas
- Stories: 2
- Year Built: 1999
- Structure Type: House
- Exterior Features: Brick
- Foundation Details: Poured Concrete
- Architectural Style: 2 Level
Interior Features
- Basement: Finished, Full
- Appliances: Washer, Refrigerator, Dishwasher, Stove, Dryer
- Living Area: 2604
- Bedrooms Total: 3
- Fireplaces Total: 1
- Bathrooms Partial: 2
- Above Grade Finished Area: 1775
- Below Grade Finished Area: 829
- Above Grade Finished Area Units: square feet
- Below Grade Finished Area Units: square feet
- Above Grade Finished Area Source: Plans
- Below Grade Finished Area Source: Plans
Exterior & Lot Features
- Lot Features: Paved driveway
- Water Source: Municipal water
- Parking Total: 3
- Parking Features: Attached Garage
Location & Community
- Directions: John Deisman Blvd/Windward Cres
- Common Interest: Freehold
- Subdivision Name: Vaughan
Utilities & Systems
- Sewer: Municipal sewage system
Tax & Legal Information
- Tax Annual Amount: 4832.46
- Zoning Description: Residential
Room Dimensions

This listing content provided by REALTOR.ca has
been licensed by REALTOR®
members of The Canadian Real Estate Association
members of The Canadian Real Estate Association













