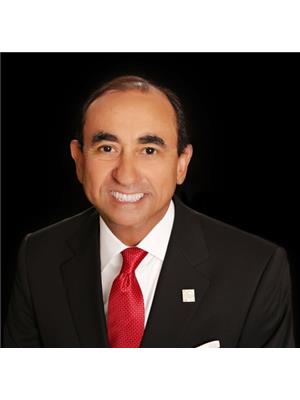1 1564 Kerns Road, Burlington Tyandaga
- Bedrooms: 3
- Bathrooms: 3
- Type: Townhouse
- Added: 167 days ago
- Updated: 2 days ago
- Last Checked: 8 hours ago
Spacious end unit in desirable complex in Tyandaga. Landscaped, terraced lot. 3 walkouts to sundecks and fully fenced interlock patio. Amenities include pool and party room. Fees include water, driveway & road snow removal, exterior maintenance and parking. Lovely floor plan with loads of features, including family room with large above grade windows and gas fireplace. Primary bedroom with large ensuite and double closets and walkout to balcony. Neutral paint and extremely well cared for. Approximately 1941 square feet of finished living area includes recreation room with walk out to rear patio. (id:1945)
powered by

Property Details
- Cooling: Central air conditioning
- Heating: Forced air, Natural gas
- Structure Type: Row / Townhouse
- Exterior Features: Wood, Brick
- Architectural Style: Multi-level
Interior Features
- Basement: Finished, Walk out, N/A
- Appliances: Washer, Refrigerator, Dishwasher, Range, Oven, Dryer, Microwave, Oven - Built-In, Garage door opener, Garage door opener remote(s), Water Heater
- Bedrooms Total: 3
- Fireplaces Total: 1
- Bathrooms Partial: 1
Exterior & Lot Features
- Lot Features: Balcony
- Parking Total: 3
- Pool Features: Outdoor pool
- Parking Features: Detached Garage
- Building Features: Party Room, Fireplace(s), Visitor Parking
Location & Community
- Directions: Winterberry
- Common Interest: Condo/Strata
- Community Features: Pet Restrictions
Property Management & Association
- Association Fee: 643
- Association Name: Butlers Management Services
- Association Fee Includes: Common Area Maintenance, Water, Insurance, Parking
Tax & Legal Information
- Tax Year: 2024
- Tax Annual Amount: 3378.81
- Zoning Description: RL5
Room Dimensions
This listing content provided by REALTOR.ca has
been licensed by REALTOR®
members of The Canadian Real Estate Association
members of The Canadian Real Estate Association
















